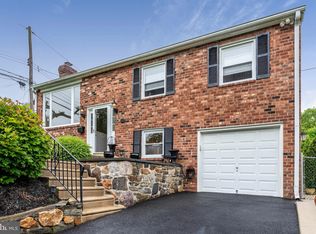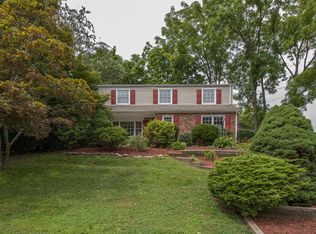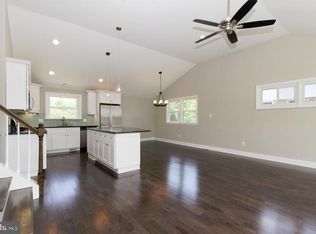Welcome to 406 James Lane, a beautifully maintained home in Springfield School District. You will immediately be impressed with the landscaping of the front yard that leads you to a front porch, perfect spot for your morning coffee. Entering the home through the front door you are welcomed to a foyer area with coat closet and formal living room to the left. The formal living room leads to a formal dining room. To the right of the front door, there is a nice sized family room which opens into the eat-in kitchen. There is a half bathroom located in the family room as well. The laundry room is conveniently located in a room right off the kitchen, with a door that also leads to the back patio. Upstairs there is a very large master bedroom with dressing room and closet. Added bonus, there is an en-suite bathroom with stand up shower! Upstairs there are 3 additional bedrooms all nicely sized and closet space. The basement has nice built-ins offering lots of storage possibilities. A french drain has been installed ensuring comfortable additional living space in the basement. There is garage access from the basement. The oversized garage has room for 1 car parking and also boasts shelving for tools and storage. The back of the house offers a beautiful patio which looks out onto the back yard and shed. This home is located within walking distance to ETR Middle School, Springfield High School, and many local restaurants. 2020-09-17
This property is off market, which means it's not currently listed for sale or rent on Zillow. This may be different from what's available on other websites or public sources.



