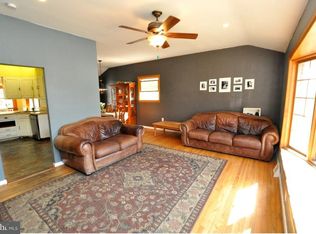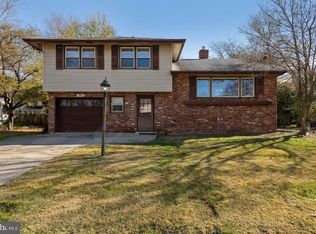Sold for $465,000 on 12/11/24
$465,000
406 Howard Rd, Cherry Hill, NJ 08034
3beds
1,466sqft
Single Family Residence
Built in 1958
10,123 Square Feet Lot
$501,500 Zestimate®
$317/sqft
$3,102 Estimated rent
Home value
$501,500
$436,000 - $577,000
$3,102/mo
Zestimate® history
Loading...
Owner options
Explore your selling options
What's special
Welcome to 406 Howard Road. This beautifully renovated split-level home is situated in the coveted Kingston neighborhood of Cherry Hill NJ. 406 Howard includes 3 bedrooms, 2 Full bathrooms, a large den, with a separate family room, and an open concept kitchen and dining room. The property spans .25 acres located just a block away from the local neighborhood elementary school and close proximity to main roads Route(s) 70, 38, and interstate 295 allowing easy access to major metros. This home boasts a cohesive, modern design throughout. Soft smokey white walls are complemented by light blonde flooring and crisp, bright white 6-inch baseboards. The kitchen features brand-new shaker-style white cabinets with elegant brushed gold handles and fixtures, perfectly paired with a striking white picket backsplash and sleek quartz countertops. These refined design elements flow seamlessly into the bathrooms, where you'll find fresh white shower tile and gold accent fixtures, creating a cohesive and stylish space from top to bottom.
Zillow last checked: 8 hours ago
Listing updated: December 19, 2024 at 12:37am
Listed by:
Michael MCCOLLUM 856-905-5484,
RE/MAX Of Cherry Hill
Bought with:
Jennifer Rothenberger, RS370988
Compass New Jersey, LLC - Moorestown
Source: Bright MLS,MLS#: NJCD2079434
Facts & features
Interior
Bedrooms & bathrooms
- Bedrooms: 3
- Bathrooms: 2
- Full bathrooms: 2
Basement
- Area: 0
Heating
- Forced Air, Natural Gas
Cooling
- Central Air, Electric
Appliances
- Included: Microwave, Built-In Range, Dishwasher, Refrigerator, Water Heater, Gas Water Heater
- Laundry: In Basement
Features
- Ceiling Fan(s), Combination Dining/Living, Combination Kitchen/Dining, Eat-in Kitchen, Kitchen - Table Space, Kitchen Island, Recessed Lighting, Upgraded Countertops, Dry Wall
- Flooring: Ceramic Tile, Carpet, Laminate
- Basement: Full
- Has fireplace: No
Interior area
- Total structure area: 1,466
- Total interior livable area: 1,466 sqft
- Finished area above ground: 1,466
- Finished area below ground: 0
Property
Parking
- Total spaces: 4
- Parking features: Storage, Inside Entrance, Driveway, Attached
- Attached garage spaces: 1
- Uncovered spaces: 3
Accessibility
- Accessibility features: None
Features
- Levels: Multi/Split,Three
- Stories: 3
- Patio & porch: Patio
- Exterior features: Lighting, Sidewalks, Street Lights
- Pool features: None
- Fencing: Full
Lot
- Size: 10,123 sqft
- Dimensions: 75.00 x 135.00
Details
- Additional structures: Above Grade, Below Grade
- Parcel number: 0900339 2600004
- Zoning: R2
- Zoning description: Single Family Residential
- Special conditions: Standard
Construction
Type & style
- Home type: SingleFamily
- Property subtype: Single Family Residence
Materials
- Frame
- Foundation: Block
- Roof: Shingle
Condition
- Excellent
- New construction: No
- Year built: 1958
Utilities & green energy
- Sewer: Public Sewer
- Water: Public
- Utilities for property: Cable Connected
Community & neighborhood
Location
- Region: Cherry Hill
- Subdivision: Kingston
- Municipality: CHERRY HILL TWP
Other
Other facts
- Listing agreement: Exclusive Right To Sell
- Ownership: Fee Simple
Price history
| Date | Event | Price |
|---|---|---|
| 12/11/2024 | Sold | $465,000+1.3%$317/sqft |
Source: | ||
| 12/5/2024 | Pending sale | $459,000$313/sqft |
Source: | ||
| 11/18/2024 | Contingent | $459,000$313/sqft |
Source: | ||
| 11/9/2024 | Listed for sale | $459,000+45.7%$313/sqft |
Source: | ||
| 7/29/2024 | Sold | $315,000$215/sqft |
Source: Public Record | ||
Public tax history
| Year | Property taxes | Tax assessment |
|---|---|---|
| 2025 | $6,960 | $168,400 |
| 2024 | $6,960 | $168,400 |
| 2023 | -- | $168,400 |
Find assessor info on the county website
Neighborhood: Barclay-Kingston
Nearby schools
GreatSchools rating
- 6/10Kingston Elementary SchoolGrades: K-5Distance: 0.2 mi
- 4/10John A Carusi Middle SchoolGrades: 6-8Distance: 1.2 mi
- 5/10Cherry Hill High-West High SchoolGrades: 9-12Distance: 1.9 mi
Schools provided by the listing agent
- Elementary: Kingston E.s.
- Middle: Carusi
- High: Cherry Hill High-west H.s.
- District: Cherry Hill Township Public Schools
Source: Bright MLS. This data may not be complete. We recommend contacting the local school district to confirm school assignments for this home.

Get pre-qualified for a loan
At Zillow Home Loans, we can pre-qualify you in as little as 5 minutes with no impact to your credit score.An equal housing lender. NMLS #10287.
Sell for more on Zillow
Get a free Zillow Showcase℠ listing and you could sell for .
$501,500
2% more+ $10,030
With Zillow Showcase(estimated)
$511,530
