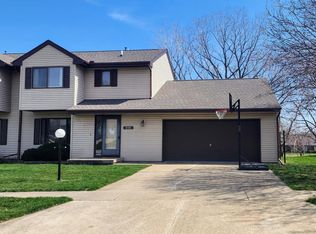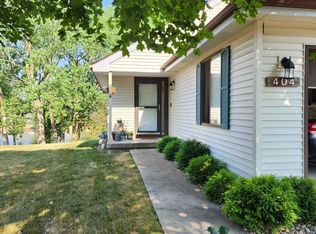Closed
$205,000
406 Hilltop Rd #0, Champaign, IL 61822
3beds
1,740sqft
Condominium, Single Family Residence
Built in 1989
-- sqft lot
$213,100 Zestimate®
$118/sqft
$1,849 Estimated rent
Home value
$213,100
$190,000 - $239,000
$1,849/mo
Zestimate® history
Loading...
Owner options
Explore your selling options
What's special
Super clean and move in ready, 2 owner condo with water views! Don't miss this meticulously cared for condo with over 1700 ft2 of living space. The main floor features a spacious living/bonus room open to the dining room. The kitchen is spacious with lots of cabinets, all appliances and open to the family room with a fire place, vaulted ceilings and views of the water. 1/2 bath and laundry closet in the hall near 2 car garage access. The 2nd floor includes the owner's suite with a private bath, overlooking the water. There are 2 bedrooms, full bath and linen closet nearby. New Roof 2022, Hot Water Heater 2021, AC 2023. Move in ready! Seller prefers mid to late January Closing. $150 monthly dues for lawncare, snow removal, exterior insurance, garbage/recycling. $100 yearly for lake association. Owner Occuppied only, no Rentals allowed.
Zillow last checked: 8 hours ago
Listing updated: January 29, 2025 at 12:02am
Listing courtesy of:
Stefanie Pratt 217-202-3336,
Coldwell Banker R.E. Group
Bought with:
Nick Tangen
RE/MAX REALTY ASSOCIATES-CHA
Source: MRED as distributed by MLS GRID,MLS#: 12216808
Facts & features
Interior
Bedrooms & bathrooms
- Bedrooms: 3
- Bathrooms: 3
- Full bathrooms: 2
- 1/2 bathrooms: 1
Primary bedroom
- Features: Bathroom (Full)
- Level: Second
- Area: 154 Square Feet
- Dimensions: 11X14
Bedroom 2
- Level: Second
- Area: 121 Square Feet
- Dimensions: 11X11
Bedroom 3
- Level: Second
- Area: 132 Square Feet
- Dimensions: 12X11
Dining room
- Level: Main
- Area: 80 Square Feet
- Dimensions: 10X8
Family room
- Level: Main
- Area: 195 Square Feet
- Dimensions: 15X13
Kitchen
- Features: Kitchen (Eating Area-Breakfast Bar)
- Level: Main
- Area: 144 Square Feet
- Dimensions: 16X9
Living room
- Level: Main
- Area: 247 Square Feet
- Dimensions: 13X19
Heating
- Natural Gas, Forced Air
Cooling
- Central Air
Appliances
- Included: Range, Microwave, Dishwasher, Refrigerator
- Laundry: Main Level
Features
- Cathedral Ceiling(s)
- Basement: None
- Number of fireplaces: 1
- Fireplace features: Family Room
Interior area
- Total structure area: 1,740
- Total interior livable area: 1,740 sqft
- Finished area below ground: 0
Property
Parking
- Total spaces: 2
- Parking features: Concrete, Garage Door Opener, On Site, Garage Owned, Attached, Garage
- Attached garage spaces: 2
- Has uncovered spaces: Yes
Accessibility
- Accessibility features: No Disability Access
Details
- Parcel number: 412010142011
- Special conditions: None
Construction
Type & style
- Home type: Condo
- Property subtype: Condominium, Single Family Residence
Materials
- Vinyl Siding
Condition
- New construction: No
- Year built: 1989
Utilities & green energy
- Sewer: Public Sewer
- Water: Public
Community & neighborhood
Location
- Region: Champaign
HOA & financial
HOA
- Has HOA: Yes
- HOA fee: $150 monthly
- Services included: None
Other
Other facts
- Listing terms: Conventional
- Ownership: Condo
Price history
| Date | Event | Price |
|---|---|---|
| 1/27/2025 | Sold | $205,000+5.1%$118/sqft |
Source: | ||
| 12/18/2024 | Pending sale | $195,000$112/sqft |
Source: | ||
| 12/4/2024 | Contingent | $195,000$112/sqft |
Source: | ||
| 11/29/2024 | Listed for sale | $195,000+30.1%$112/sqft |
Source: | ||
| 6/18/2020 | Sold | $149,900$86/sqft |
Source: | ||
Public tax history
Tax history is unavailable.
Neighborhood: 61822
Nearby schools
GreatSchools rating
- 4/10Kenwood Elementary SchoolGrades: K-5Distance: 1.1 mi
- 3/10Jefferson Middle SchoolGrades: 6-8Distance: 1.2 mi
- 6/10Centennial High SchoolGrades: 9-12Distance: 1.1 mi
Schools provided by the listing agent
- Elementary: Champaign Elementary School
- High: Centennial High School
- District: 4
Source: MRED as distributed by MLS GRID. This data may not be complete. We recommend contacting the local school district to confirm school assignments for this home.

Get pre-qualified for a loan
At Zillow Home Loans, we can pre-qualify you in as little as 5 minutes with no impact to your credit score.An equal housing lender. NMLS #10287.


