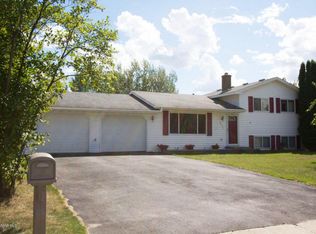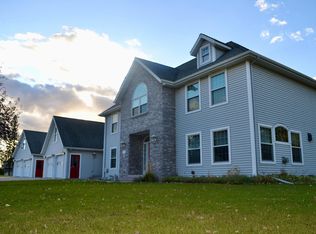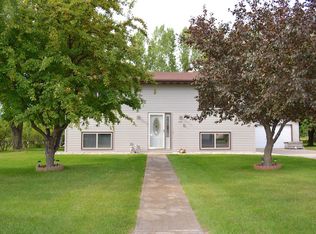NOT YOUR ''COOKIE CUTTER'' DESIGN. SPLIT STYLE HOME HAD AN ADDITION ABOVE THE GARAGE AND TOTAL MAKEOVER IN 2002. GORGEOUS UPDATED KITCHEN WITH COUNTER EATING AREA PLUS FORMAL DINING. ADDITION FEATURES THE LIVING ROOM AND MASTER SUITE COMPLETE WITH WALK IN CLOSET, JACUZZI BATH AND PATIO DOOR TO THE DECK. 2 BEDROOMS IN THE UPPER LEVEL AND 2 IN THE LOWER. NEWER FURNACE AND HEAT PUMP.
This property is off market, which means it's not currently listed for sale or rent on Zillow. This may be different from what's available on other websites or public sources.



