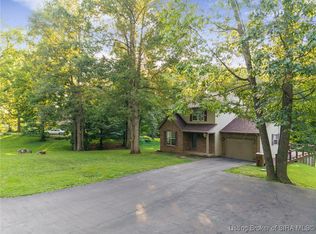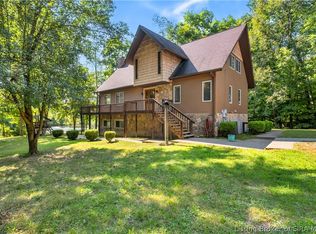Sold for $347,500
$347,500
406 Harry Hughes Road, Charlestown, IN 47111
3beds
2,064sqft
Single Family Residence
Built in 1995
1.38 Acres Lot
$365,500 Zestimate®
$168/sqft
$2,343 Estimated rent
Home value
$365,500
$263,000 - $504,000
$2,343/mo
Zestimate® history
Loading...
Owner options
Explore your selling options
What's special
Tranquility, Country Living and Peace of Mind are your thoughts pulling into the Driveway of Your New Home. After Enjoying a Moment on the Covered Front Porch, Enter the Living Room to Envision Family/Friends Relaxing in Front of the Fireplace Sharing Stories of the Days Events. Food Prep is Easy in the Kitchen w/ SS Appliances, Granite Counters, Island/Breakfast Bar, Pantry and Plenty of Cabinet Space for Storage. Gathering for Meals is a Joy in the Huge Dining Room w/ Picture Window Overlooking Your Scenic Backyard. Everyone gets Their Own Private Space Too. Owners Suite boasts Vaulted Ceiling, Fireplace, Exclusive Bathroom and Plenty of Natural Light. 2 More Bedrooms, Another Full Bath and Laundry Closet Round out the 2nd Level. After Morning Coffee on the Back Deck you can Check the Progress of Your Fenced in Garden, Flowers in the Greenhouse or Projects in the 24'x25' Detached Garage Complimenting the 2 Car Attached Garage. 1.38 Acre Lot Gives You Plenty of Room to Spread Out and/or Entertain. 20 Minutes to I-265 in Jeffersonville and Access to ALL Bridges and Interstates North, South, East or West. Make Appt. to see Your New Home Today!
Zillow last checked: 8 hours ago
Listing updated: August 16, 2024 at 07:25am
Listed by:
Kevin Kelly,
RE/MAX FIRST
Bought with:
Jennifer Phelps, RB23000523
RE/MAX Advantage
Source: SIRA,MLS#: 202409213 Originating MLS: Southern Indiana REALTORS Association
Originating MLS: Southern Indiana REALTORS Association
Facts & features
Interior
Bedrooms & bathrooms
- Bedrooms: 3
- Bathrooms: 3
- Full bathrooms: 2
- 1/2 bathrooms: 1
Primary bedroom
- Description: Fireplace, Vaulted, His/Her Closets,Flooring: Carpet
- Level: Second
Bedroom
- Description: Ceiling Fan, Double Closet,Flooring: Carpet
- Level: Second
Bedroom
- Description: Ceiling Fan, Double Closet,Flooring: Carpet
- Level: Second
Dining room
- Description: Picture Window, Ceiling Fan,Flooring: Wood
- Level: First
Other
- Description: Flooring: Tile
- Level: Second
Other
- Description: Flooring: Tile
- Level: Second
Half bath
- Description: Flooring: Tile
- Level: First
Kitchen
- Description: Island, Breakfast Bar, Pantry,Flooring: Wood
- Level: First
Living room
- Description: Fireplace, Built In Bookshelves,Flooring: Wood
- Level: First
Other
- Description: Closet,Flooring: Wood
- Level: Second
Heating
- Forced Air
Cooling
- Central Air
Appliances
- Included: Dishwasher, Microwave, Oven, Range, Refrigerator
- Laundry: Laundry Closet, Upper Level
Features
- Breakfast Bar, Bookcases, Ceiling Fan(s), Separate/Formal Dining Room, Kitchen Island, Bath in Primary Bedroom, Pantry, Vaulted Ceiling(s)
- Windows: Blinds, Thermal Windows
- Basement: Crawl Space,Sump Pump
- Number of fireplaces: 2
- Fireplace features: Gas
Interior area
- Total structure area: 2,064
- Total interior livable area: 2,064 sqft
- Finished area above ground: 2,064
- Finished area below ground: 0
Property
Parking
- Total spaces: 4
- Parking features: Attached, Detached, Garage Faces Front, Garage, Garage Faces Side, Garage Door Opener
- Attached garage spaces: 4
- Has uncovered spaces: Yes
- Details: Off Street
Features
- Levels: One and One Half
- Stories: 1
- Patio & porch: Covered, Deck, Porch
- Exterior features: Deck, Paved Driveway, Porch
- Has view: Yes
- View description: Park/Greenbelt, Scenic
Lot
- Size: 1.38 Acres
- Features: Garden, Wooded
Details
- Additional structures: Garage(s), Shed(s), Greenhouse
- Parcel number: 100319100001000003
- Zoning: Residential
- Zoning description: Residential
Construction
Type & style
- Home type: SingleFamily
- Architectural style: One and One Half Story
- Property subtype: Single Family Residence
Materials
- Vinyl Siding
- Foundation: Crawlspace
- Roof: Shingle
Condition
- Resale
- New construction: No
- Year built: 1995
Utilities & green energy
- Sewer: Septic Tank
- Water: Connected, Public
Community & neighborhood
Location
- Region: Charlestown
Other
Other facts
- Listing terms: Cash,Conventional,FHA,USDA Loan,VA Loan
- Road surface type: Paved
Price history
| Date | Event | Price |
|---|---|---|
| 8/16/2024 | Sold | $347,500-2.1%$168/sqft |
Source: | ||
| 7/23/2024 | Pending sale | $354,900$172/sqft |
Source: | ||
| 7/10/2024 | Listed for sale | $354,900+44.1%$172/sqft |
Source: | ||
| 7/9/2020 | Sold | $246,350-1.4%$119/sqft |
Source: | ||
| 6/16/2020 | Listed for sale | $249,900+14.6%$121/sqft |
Source: Schuler Bauer Real Estate Services ERA Powered (N #202008527 Report a problem | ||
Public tax history
| Year | Property taxes | Tax assessment |
|---|---|---|
| 2024 | $4,566 +1.2% | $327,800 +18.2% |
| 2023 | $4,512 +17.4% | $277,300 +2.1% |
| 2022 | $3,842 +120.3% | $271,700 +18.1% |
Find assessor info on the county website
Neighborhood: 47111
Nearby schools
GreatSchools rating
- NAPleasant Ridge Elementary SchoolGrades: PK-2Distance: 3.2 mi
- 8/10Charlestown Middle SchoolGrades: 6-8Distance: 4.8 mi
- 5/10Charlestown Senior High SchoolGrades: 9-12Distance: 3.4 mi
Get pre-qualified for a loan
At Zillow Home Loans, we can pre-qualify you in as little as 5 minutes with no impact to your credit score.An equal housing lender. NMLS #10287.
Sell with ease on Zillow
Get a Zillow Showcase℠ listing at no additional cost and you could sell for —faster.
$365,500
2% more+$7,310
With Zillow Showcase(estimated)$372,810

