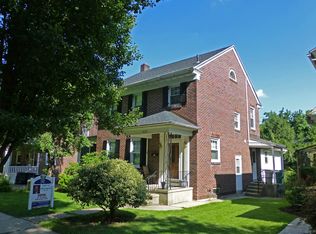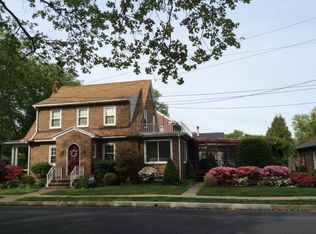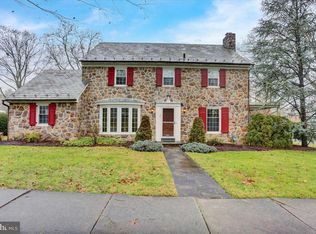Sold for $290,000
$290,000
406 Gregg St, Shillington, PA 19607
3beds
2,118sqft
Single Family Residence
Built in 1938
6,098 Square Feet Lot
$330,700 Zestimate®
$137/sqft
$2,320 Estimated rent
Home value
$330,700
$314,000 - $347,000
$2,320/mo
Zestimate® history
Loading...
Owner options
Explore your selling options
What's special
Lovely Single Family 3 Br, 1.2 Ba in Governor Mifflin Schools! French Normandy style architecture and appointments make this home charming. The vestibule leads to the spacious living room with brick fireplace, hard wood floors, oak doors with beveled glass and a side door leading to the 37' X 10' side patio. Off the living room is a nice size dining room with a built in corner hutch and a french style door leading to the kitchen. The kitchen is very spacious, you could easily fit a small table in there or a small island. There is newer stainless steel appliances, plenty of cabinet space and a spice cabinet. Off of the kitchen is a powder room and a side entry door. Upstairs there are 3 nice size bedrooms, one room with extra closet space. A newer bathroom includes a large vanity, a linen closet with steps leading up to the attic and a separate hall cedar closet. The basement is partially finished, with a knotty pine wall and bar. It also boast an additional natural gas heater, toilet, plenty of storage and laundry area. The 2 car garage is a bonus. The rear yard is private and spacious, it features a small shed, basket ball hoop and play set. The home has a newer roof and newer gutter system as well. Schedule your showing today, this one will be gone fast!!!
Zillow last checked: 8 hours ago
Listing updated: December 29, 2023 at 04:06pm
Listed by:
Linda Novotny 610-750-3170,
Springer Realty Group
Bought with:
Juan Cortes-Carreno, RS335816
BHHS Homesale Realty- Reading Berks
Source: Bright MLS,MLS#: PABK2035476
Facts & features
Interior
Bedrooms & bathrooms
- Bedrooms: 3
- Bathrooms: 3
- Full bathrooms: 1
- 1/2 bathrooms: 2
- Main level bathrooms: 1
Basement
- Area: 357
Heating
- ENERGY STAR Qualified Equipment, Natural Gas
Cooling
- Window Unit(s), Electric
Appliances
- Included: Cooktop, Dishwasher, Disposal, Gas Water Heater
- Laundry: In Basement
Features
- Attic, Built-in Features, Cedar Closet(s), Ceiling Fan(s), Dining Area, Eat-in Kitchen, Plaster Walls
- Flooring: Ceramic Tile, Hardwood, Vinyl, Wood
- Basement: Partially Finished
- Number of fireplaces: 1
- Fireplace features: Brick
Interior area
- Total structure area: 2,118
- Total interior livable area: 2,118 sqft
- Finished area above ground: 1,761
- Finished area below ground: 357
Property
Parking
- Total spaces: 6
- Parking features: Garage Faces Rear, Attached, Driveway
- Attached garage spaces: 2
- Uncovered spaces: 4
Accessibility
- Accessibility features: None
Features
- Levels: Two
- Stories: 2
- Patio & porch: Patio
- Exterior features: Rain Gutters, Play Area, Play Equipment, Sidewalks
- Pool features: None
Lot
- Size: 6,098 sqft
- Features: Rear Yard, Sloped
Details
- Additional structures: Above Grade, Below Grade
- Parcel number: 77439620808025
- Zoning: RESIDENTIAL
- Special conditions: Standard
Construction
Type & style
- Home type: SingleFamily
- Architectural style: French,Normandy
- Property subtype: Single Family Residence
Materials
- Brick
- Foundation: Brick/Mortar
- Roof: Pitched,Shingle
Condition
- Very Good
- New construction: No
- Year built: 1938
Utilities & green energy
- Sewer: Public Sewer
- Water: Public
- Utilities for property: Above Ground, Cable Connected, Natural Gas Available, Sewer Available, Water Available, Electricity Available, Cable
Community & neighborhood
Location
- Region: Shillington
- Subdivision: Shillington
- Municipality: SHILLINGTON BORO
Other
Other facts
- Listing agreement: Exclusive Right To Sell
- Listing terms: Cash,Conventional,FHA
- Ownership: Fee Simple
- Road surface type: Black Top
Price history
| Date | Event | Price |
|---|---|---|
| 12/29/2023 | Sold | $290,000-3.3%$137/sqft |
Source: | ||
| 11/25/2023 | Pending sale | $299,900$142/sqft |
Source: | ||
| 11/17/2023 | Contingent | $299,900$142/sqft |
Source: | ||
| 10/6/2023 | Listed for sale | $299,900+81.9%$142/sqft |
Source: | ||
| 10/16/2014 | Sold | $164,900$78/sqft |
Source: Public Record Report a problem | ||
Public tax history
| Year | Property taxes | Tax assessment |
|---|---|---|
| 2025 | $5,326 +8.1% | $108,100 |
| 2024 | $4,928 +2.7% | $108,100 |
| 2023 | $4,799 +1.1% | $108,100 |
Find assessor info on the county website
Neighborhood: 19607
Nearby schools
GreatSchools rating
- 5/10Intermediate SchoolGrades: 5-6Distance: 0.6 mi
- 4/10Governor Mifflin Middle SchoolGrades: 7-8Distance: 0.3 mi
- 6/10Governor Mifflin Senior High SchoolGrades: 9-12Distance: 0.3 mi
Schools provided by the listing agent
- Elementary: Cumru
- Middle: Governor Mifflin
- High: Governor Mifflin
- District: Governor Mifflin
Source: Bright MLS. This data may not be complete. We recommend contacting the local school district to confirm school assignments for this home.
Get pre-qualified for a loan
At Zillow Home Loans, we can pre-qualify you in as little as 5 minutes with no impact to your credit score.An equal housing lender. NMLS #10287.


