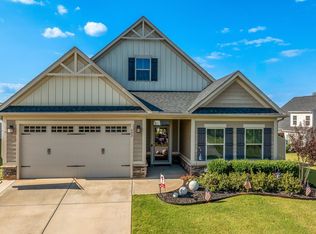Move-in ready home! This Genoa floorplan offers extremely spacious rooms to entertain and enjoy time with friends and family. You'll enjoy the luxury of a first-floor bedroom with a large shower and double sinks in the bathroom. The rest of the first floor is loaded with upgrades such as a large morning room, extended hard surface flooring throughout the first floor, granite countertops, under cabinet lighting throughout the kitchen, double wall ovens, and so much more. The upstairs features two bedrooms, a loft, and a bonus room! Contact us to learn more about this home that is move-in ready now!
This property is off market, which means it's not currently listed for sale or rent on Zillow. This may be different from what's available on other websites or public sources.
