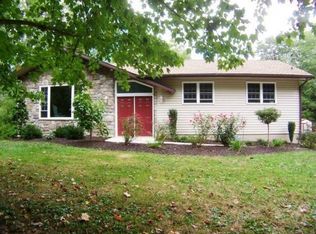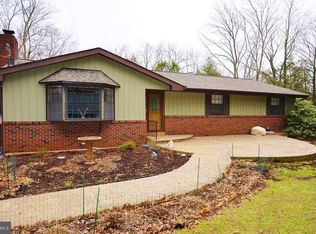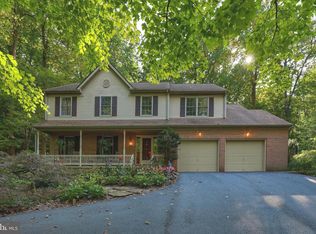Sold for $942,000
$942,000
406 Greenville Rd, Denver, PA 17517
5beds
4,272sqft
Single Family Residence
Built in 2000
3.8 Acres Lot
$997,200 Zestimate®
$221/sqft
$3,010 Estimated rent
Home value
$997,200
$937,000 - $1.06M
$3,010/mo
Zestimate® history
Loading...
Owner options
Explore your selling options
What's special
The home’s layout is stunning, beginning with a gourmet kitchen featuring beautiful marble countertops, custom cabinetry, and a spacious butler's pantry—ideal for those who love to entertain. The great room impresses with a 2-story stone fireplace, a 200-gallon saltwater aquarium, and towering windows that fill the space with natural light. The first-floor master suite is an oasis, with French doors leading out to a massive covered deck overlooking the serene spring-fed pond, complete with a dock. Inside, the master bath boasts a walk-in tile shower and an oversized walk-in closet. Upstairs, the bedrooms have their own loft that overlooks the grand great room. The finished basement offers even more living space, including a family room with a propane fireplace and French doors leading to the yard. In addition there is a elegant home office that would also make a wonderful tth bedroom. An established Airbnb/rental property with a wraparound deck and laundry hook-ups is included, offering immediate income potential. Additionally, there’s a small cabin by the pond, currently used for personal enjoyment, but it could be rented out as well. For those seeking more space, the property features a picnic area by Cocalico Creek—perfect for relaxation or gatherings—and ample room to add more cabins for additional rental income. An RV pad with full hookups (water, sewer, electric) offers more flexibility for personal use or as a rental. The home also comes with a new Ecoflow septic system, which uses coconut husks to filter the water before it discharges into the creek. The Generac whole-home generator ensures you never have to worry about power outages. Have an electric vehicle? Perfect! EV charging station at the garage! For those interested in farming or homesteading there’s an existing livestock area already fenced and currently home to goats, with plenty of room for more animals like cows or chickens. This property offers so many features that it’s truly a must-see. Schedule your showing today because it won't be available for long!
Zillow last checked: 8 hours ago
Listing updated: March 07, 2025 at 04:48am
Listed by:
Brian Weiland 717-682-5699,
RE/MAX Pinnacle
Bought with:
Marcus Sensenig, RS325520
Prime Home Real Estate, LLC
Source: Bright MLS,MLS#: PALA2061834
Facts & features
Interior
Bedrooms & bathrooms
- Bedrooms: 5
- Bathrooms: 4
- Full bathrooms: 3
- 1/2 bathrooms: 1
- Main level bathrooms: 1
- Main level bedrooms: 1
Basement
- Area: 1772
Heating
- Forced Air, Propane
Cooling
- Central Air, Electric
Appliances
- Included: Microwave, Energy Efficient Appliances, Humidifier, Instant Hot Water, Water Heater
Features
- 2nd Kitchen, Air Filter System, Attic, Bathroom - Walk-In Shower, Breakfast Area, Built-in Features, Butlers Pantry, Ceiling Fan(s), Curved Staircase, Dining Area, Efficiency, Entry Level Bedroom, Family Room Off Kitchen, Open Floorplan, Kitchen - Gourmet, Kitchen Island, Recessed Lighting, Spiral Staircase, Walk-In Closet(s)
- Flooring: Carpet, Wood
- Windows: Window Treatments
- Basement: Full
- Number of fireplaces: 2
- Fireplace features: Gas/Propane
Interior area
- Total structure area: 5,316
- Total interior livable area: 4,272 sqft
- Finished area above ground: 3,544
- Finished area below ground: 728
Property
Parking
- Total spaces: 13
- Parking features: Garage Faces Front, Garage Door Opener, Oversized, Attached, Driveway, Off Street
- Attached garage spaces: 3
- Uncovered spaces: 10
Accessibility
- Accessibility features: Accessible Doors, Entry Slope <1', Accessible Entrance
Features
- Levels: Two
- Stories: 2
- Patio & porch: Deck, Patio, Roof, Roof Deck
- Exterior features: Barbecue, Boat Storage, Extensive Hardscape, Lighting, Flood Lights, Play Area, Play Equipment, Storage, Other
- Pool features: None
Lot
- Size: 3.80 Acres
Details
- Additional structures: Above Grade, Below Grade, Outbuilding
- Parcel number: 0905584800000
- Zoning: RESIDENTIAL
- Special conditions: Standard
Construction
Type & style
- Home type: SingleFamily
- Architectural style: Colonial
- Property subtype: Single Family Residence
Materials
- Frame, Vinyl Siding
- Foundation: Concrete Perimeter
- Roof: Architectural Shingle
Condition
- Excellent,Very Good
- New construction: No
- Year built: 2000
- Major remodel year: 2020
Utilities & green energy
- Electric: 200+ Amp Service
- Sewer: On Site Septic
- Water: Well
Community & neighborhood
Location
- Region: Denver
- Subdivision: West Cocalico Twp
- Municipality: WEST COCALICO TWP
Other
Other facts
- Listing agreement: Exclusive Right To Sell
- Listing terms: Cash,Conventional
- Ownership: Fee Simple
Price history
| Date | Event | Price |
|---|---|---|
| 3/7/2025 | Sold | $942,000-0.8%$221/sqft |
Source: | ||
| 1/8/2025 | Pending sale | $949,900$222/sqft |
Source: | ||
| 1/6/2025 | Listed for sale | $949,900+192.3%$222/sqft |
Source: | ||
| 9/13/2018 | Sold | $325,000$76/sqft |
Source: Public Record Report a problem | ||
Public tax history
| Year | Property taxes | Tax assessment |
|---|---|---|
| 2025 | $10,138 +4.3% | $388,600 |
| 2024 | $9,722 +2.4% | $388,600 |
| 2023 | $9,497 +2.7% | $388,600 |
Find assessor info on the county website
Neighborhood: 17517
Nearby schools
GreatSchools rating
- 10/10Denver El SchoolGrades: K-5Distance: 2.3 mi
- 6/10Cocalico Middle SchoolGrades: 6-8Distance: 2 mi
- 7/10Cocalico Senior High SchoolGrades: 9-12Distance: 2.3 mi
Schools provided by the listing agent
- Elementary: Denver
- Middle: Cocalico
- High: Cocalico
- District: Cocalico
Source: Bright MLS. This data may not be complete. We recommend contacting the local school district to confirm school assignments for this home.
Get pre-qualified for a loan
At Zillow Home Loans, we can pre-qualify you in as little as 5 minutes with no impact to your credit score.An equal housing lender. NMLS #10287.
Sell with ease on Zillow
Get a Zillow Showcase℠ listing at no additional cost and you could sell for —faster.
$997,200
2% more+$19,944
With Zillow Showcase(estimated)$1,017,144


