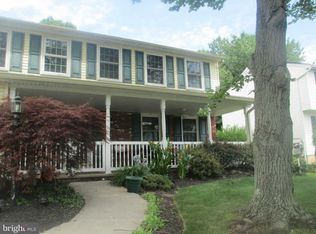Ranch style home sits high on a 1/2 acre wooded lot in the desirable Green Valley Neighbor-hood. A Long driveway brings you to this diamond in the rough. Lower level has a open foyer with staircase or chair lift brings you to the main level of the home, there is a 2 car garage with numerous large storage rooms and a laundry area. Main floor you'll enter into a huge living room with a decorative fireplace , custom built-in cabinet ,off the living room is a huge formal dining room then you enter into a roomy country kitchen. The Main bedroom has a full bath and walk in closet. Spacious 2nd bedroom once used as a home office over looks the rear wooded yard. 3rd bedroom offers a walk in closet. Hall bathroom with a handi-cap shower. Rear yard Sun-room finishes this unique home. This Home is being sold As-Is. This home is a fixer upper and price below recent sales in neighbor-hood. New reduced price reflects repairs needed.
This property is off market, which means it's not currently listed for sale or rent on Zillow. This may be different from what's available on other websites or public sources.
