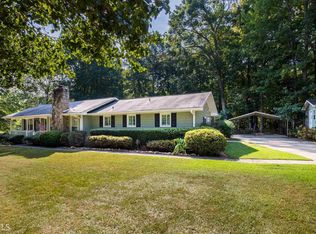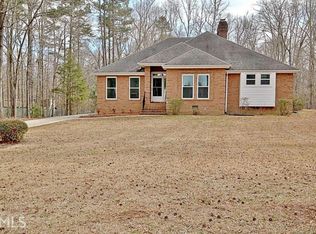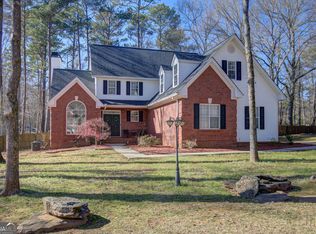Lovely FULL BRICK Ranch Home on nearly 1.0 acre lot with mostly finished basement and side entry garage in Whitewater High School District! New paint through out. Spacious Living and Dining room combo plus family room with fireplace. Fenced in level backyard, perfect for outdoor activities and everyone's enjoyment. 3 bedrooms on the main floor plus family room, dining room, and great kitchen. Basement is mostly finished with rooms for bedrooms, full bath, plus workshop area, exercise or media room. New roof in 2016. Water heater new in 2015.
This property is off market, which means it's not currently listed for sale or rent on Zillow. This may be different from what's available on other websites or public sources.


