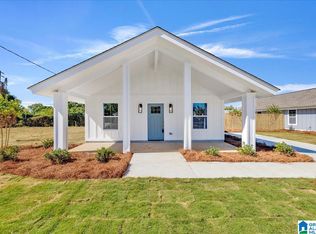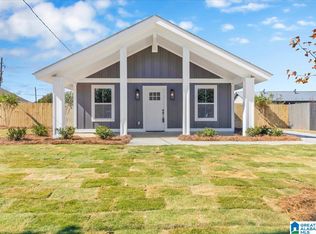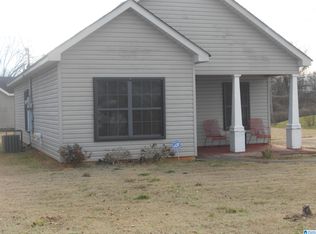Sold for $219,000 on 07/24/25
$219,000
406 Goldwire Cir SW, Birmingham, AL 35211
3beds
1,400sqft
Single Family Residence
Built in 2024
6,534 Square Feet Lot
$221,900 Zestimate®
$156/sqft
$1,742 Estimated rent
Home value
$221,900
$209,000 - $237,000
$1,742/mo
Zestimate® history
Loading...
Owner options
Explore your selling options
What's special
Welcome to Goldwire Heights. Come inside to this modern new construction home which features three bedrooms, two full baths, large great room with vaulted ceilings and lots of wood daylight, oversized breakfast bar island overlooking the dining area, spacious laundry, master ensuite with ample closet space, very generous front porch for relaxing and even a privacy fence. But what you can’t see is the best part of these homes. These homes are fully built with Structural Insulated Panels, an innovative building material that is stronger than wood and better insulated, creating a high performing home, boasting a Home Energy Rating Certificate of 56 which is far superior than traditional construction. This home’s superior construction means energy cost 50% of typical homes; that’s extra money in your pocket! This home was even featured on Matt Risinger’s Build Show. There are 3 other available properties in the subdivision. All have identical floor plans. These houses won’t last long.
Zillow last checked: 8 hours ago
Listing updated: July 29, 2025 at 05:29pm
Listed by:
Abra Barnes 205-222-9759,
Barnes & Associates
Bought with:
Quentin Carter
Barnes & Associates
Source: GALMLS,MLS#: 21400679
Facts & features
Interior
Bedrooms & bathrooms
- Bedrooms: 3
- Bathrooms: 2
- Full bathrooms: 2
Primary bedroom
- Level: First
Bedroom 1
- Level: First
Bedroom 2
- Level: First
Primary bathroom
- Level: First
Bathroom 1
- Level: First
Kitchen
- Features: Stone Counters, Eat-in Kitchen, Kitchen Island
- Level: First
Basement
- Area: 0
Heating
- Central
Cooling
- Central Air, Split System
Appliances
- Included: Dishwasher, Microwave, Electric Oven, Stainless Steel Appliance(s), Stove-Electric, Electric Water Heater
- Laundry: Electric Dryer Hookup, Washer Hookup, Main Level, Laundry Room, Laundry (ROOM), Yes
Features
- Recessed Lighting, Cathedral/Vaulted, Smooth Ceilings, Tub/Shower Combo
- Flooring: Laminate
- Attic: Pull Down Stairs,Walk-up,Yes
- Has fireplace: No
Interior area
- Total interior livable area: 1,400 sqft
- Finished area above ground: 1,400
- Finished area below ground: 0
Property
Parking
- Parking features: Driveway, On Street
- Has uncovered spaces: Yes
Features
- Levels: One
- Stories: 1
- Patio & porch: Porch
- Pool features: None
- Fencing: Fenced
- Has view: Yes
- View description: None
- Waterfront features: No
Lot
- Size: 6,534 sqft
- Features: Interior Lot, Subdivision
Details
- Parcel number: 2900034018010.020
- Special conditions: N/A
Construction
Type & style
- Home type: SingleFamily
- Property subtype: Single Family Residence
Materials
- HardiPlank Type
- Foundation: Slab
Condition
- New construction: Yes
- Year built: 2024
Utilities & green energy
- Water: Public
- Utilities for property: Sewer Connected
Community & neighborhood
Community
- Community features: Street Lights
Location
- Region: Birmingham
- Subdivision: Goldwire Heights
Price history
| Date | Event | Price |
|---|---|---|
| 7/24/2025 | Sold | $219,000-0.4%$156/sqft |
Source: | ||
| 6/11/2025 | Pending sale | $219,900$157/sqft |
Source: | ||
| 6/6/2025 | Listed for sale | $219,900$157/sqft |
Source: | ||
| 6/3/2025 | Pending sale | $219,900$157/sqft |
Source: | ||
| 10/21/2024 | Listed for sale | $219,900+144.6%$157/sqft |
Source: | ||
Public tax history
Tax history is unavailable.
Neighborhood: North Titusville
Nearby schools
GreatSchools rating
- 7/10Washington Elementary SchoolGrades: PK-8Distance: 0.6 mi
- 2/10Parker High SchoolGrades: 9-12Distance: 1.6 mi
Schools provided by the listing agent
- Elementary: Washington
- Middle: Washington
- High: Parker
Source: GALMLS. This data may not be complete. We recommend contacting the local school district to confirm school assignments for this home.
Get a cash offer in 3 minutes
Find out how much your home could sell for in as little as 3 minutes with a no-obligation cash offer.
Estimated market value
$221,900
Get a cash offer in 3 minutes
Find out how much your home could sell for in as little as 3 minutes with a no-obligation cash offer.
Estimated market value
$221,900


