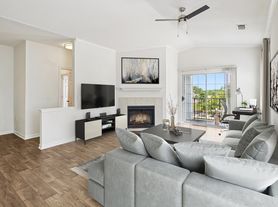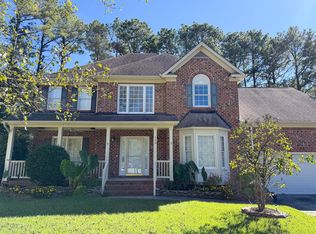Cary, NC - House - $2,695.00 Available October 2025
This elegant, welcoming and light-filled home is nestled in a desirable west Cary location and available for immediate occupancy. 406 Golden Harvest Loop greets you with a beautiful facade as well as a covered front porch and a 2 car garage. Once inside, you'll find yourself in a stunning interior full of soaring ceilings, a multitude of windows and hardwood flooring throughout the entire home. You read that correctly, not a stitch of carpeting to be found here! The foyer opens on the left to a perfectly-proportioned dining area with an arched entry, custom trim work and triple windows. The dining room enjoys easy access to the adjoining kitchen showcasing maple cabinetry adorned by beautiful solid surface counters and accentuated by a custom-tiled backsplash. The kitchen is also home to an island, recessed perimeter lighting, a deep-bowl undermount stainless-steel sink, a pantry, a smooth surface cooktop with a vent hood, and a built-in wall oven/microwave. The kitchen seamlessly-intertwines with a sunny breakfast room as well as a beautiful family room with triple windows and a cozy corner fireplace. The first floor continues to impress with a private, fenced-in backyard as well as a sought-after ground level bedroom with easy access to a full bathroom around the corner. Don't need a first floor bedroom? This room could alternatively be utilized perfectly as a home office or a dedicated exercise space. Take a quick jaunt upstairs where you'll find yourself in a massive loft filled with hardwood floors, multiple picture windows and an amazing amount of invaluable living space. The second floor is also home to a conveniently-located laundry room with a washer/dryer included as well as a utility sink. The primary bedroom is quite spacious and its design makes furniture placement a breeze. It also features a walk-in closet with custom storage solutions, double windows and an en-suite bathroom showcasing dual sinks on an elevated, marble-topped vanity, a garden tub, and a tiled, walk-in shower with a glass surround. Bedrooms #3 and #4 are both generously proportioned with ample closet space, lovely natural light and easy access to a full hall bathroom with a marble-topped vanity and a tub/shower with a tiled surround.
Property Features
Tiered Rental Rate: 18 month lease term, $2,695/month. 12 or 24 month lease term, $2,795/month
Availability: Available for immediate occupancy
Pet Friendly: Owner will consider one dog 30# or smaller OR one cat. No puppies or kittens, pets must be neutered/spayed, additional $350 security deposit required
Lease Term: 12, 18 and 24 month lease terms available
All Appliances Included: Rent includes washer/dryer/refrigerator for resident's use
No Carpet: Exceedingly rare property with no carpet to be found; tile and hardwoods throughout
Attached Garage: Attached 2 car garage with direct interior access offers additional convenience, security and storage
Backyard Oasis: Enjoy the shady, fenced-in backyard with established landscaping and a large patio
First Floor Bedroom: Sought-after first floor bedroom with easy access to a full bathroom around the corner
Loft: Be sure to visit the amazing loft space that could be utilized in a multitude of different fashions
NOTES: We do not advertise on Facebook or Craigslist.
House for rent
$2,695/mo
406 Golden Harvest Loop, Cary, NC 27519
4beds
2,800sqft
Price may not include required fees and charges.
Single family residence
Available now
Cats, dogs OK
Central air
-- Laundry
2 Attached garage spaces parking
Natural gas, forced air
What's special
Cozy corner fireplaceGround level bedroomSoaring ceilingsFirst floor bedroomAmazing loft spaceCustom trim workCovered front porch
- 22 hours |
- -- |
- -- |
Travel times
Looking to buy when your lease ends?
Get a special Zillow offer on an account designed to grow your down payment. Save faster with up to a 6% match & an industry leading APY.
Offer exclusive to Foyer+; Terms apply. Details on landing page.
Facts & features
Interior
Bedrooms & bathrooms
- Bedrooms: 4
- Bathrooms: 3
- Full bathrooms: 3
Heating
- Natural Gas, Forced Air
Cooling
- Central Air
Features
- Walk In Closet
Interior area
- Total interior livable area: 2,800 sqft
Property
Parking
- Total spaces: 2
- Parking features: Attached, Covered
- Has attached garage: Yes
- Details: Contact manager
Features
- Exterior features: , Heating system: ForcedAir, Heating: Gas, Walk In Closet
Details
- Parcel number: 0724991095
Construction
Type & style
- Home type: SingleFamily
- Property subtype: Single Family Residence
Community & HOA
Location
- Region: Cary
Financial & listing details
- Lease term: Contact For Details
Price history
| Date | Event | Price |
|---|---|---|
| 10/22/2025 | Listed for rent | $2,695-13.1%$1/sqft |
Source: Zillow Rentals | ||
| 9/5/2024 | Listing removed | $3,100-3.1%$1/sqft |
Source: Zillow Rentals | ||
| 8/31/2024 | Listed for rent | $3,200$1/sqft |
Source: Zillow Rentals | ||
| 7/12/2024 | Listing removed | -- |
Source: Zillow Rentals | ||
| 7/8/2024 | Listed for rent | $3,200+6.7%$1/sqft |
Source: Zillow Rentals | ||

