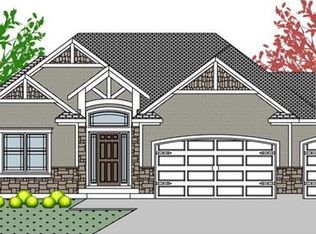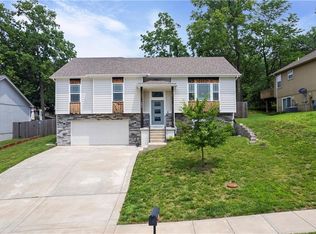Sold
Price Unknown
406 Fairway Rd, Belton, MO 64012
3beds
2,039sqft
Single Family Residence
Built in 2018
8,280 Square Feet Lot
$378,300 Zestimate®
$--/sqft
$2,280 Estimated rent
Home value
$378,300
$359,000 - $397,000
$2,280/mo
Zestimate® history
Loading...
Owner options
Explore your selling options
What's special
So there's this tucked away enclave of homes right off Holmes Rd. that is largely unknown yet should be. The homes are gorgeous! Minutes from downtown Leawood/135th & State Line, Belton, Loch Lloyd, Ironhorse, etc. It's the craziest thing. The pictures don't do this home justice. You simply must see. All appliances are included, and I do mean everything you see, this one is truly turn key. Let's do this!
Zillow last checked: 8 hours ago
Listing updated: February 10, 2023 at 10:38am
Listing Provided by:
Mark Marati 303-931-4181,
Redfin Corporation
Bought with:
Thrive RealEstate KC Team
KW KANSAS CITY METRO
Source: Heartland MLS as distributed by MLS GRID,MLS#: 2415945
Facts & features
Interior
Bedrooms & bathrooms
- Bedrooms: 3
- Bathrooms: 3
- Full bathrooms: 3
Primary bedroom
- Features: Carpet, Ceiling Fan(s), Walk-In Closet(s)
- Level: First
- Area: 224 Square Feet
- Dimensions: 14 x 16
Bedroom 2
- Features: Carpet
- Level: First
- Area: 110 Square Feet
- Dimensions: 10 x 11
Bedroom 3
- Features: Carpet
- Level: First
- Area: 120 Square Feet
- Dimensions: 10 x 12
Primary bathroom
- Features: Built-in Features, Ceramic Tiles, Double Vanity, Shower Only
- Level: First
- Area: 50 Square Feet
- Dimensions: 5 x 10
Bathroom 1
- Features: Built-in Features, Ceramic Tiles, Shower Over Tub
- Level: First
- Area: 45 Square Feet
- Dimensions: 5 x 8
Bathroom 2
- Features: Built-in Features, Ceramic Tiles, Shower Only
- Level: Basement
- Area: 35 Square Feet
- Dimensions: 5 x 7
Dining room
- Features: Wood Floor
- Level: First
- Area: 154 Square Feet
- Dimensions: 11 x 14
Family room
- Features: Carpet
- Level: Basement
- Area: 364 Square Feet
- Dimensions: 14 x 26
Great room
- Features: Wood Floor
- Level: First
- Area: 238 Square Feet
- Dimensions: 17 x 14
Kitchen
- Features: Granite Counters, Kitchen Island, Laminate Counters, Pantry
- Level: First
- Area: 195 Square Feet
- Dimensions: 13 x 15
Heating
- Electric
Cooling
- Electric
Appliances
- Included: Dishwasher, Disposal, Exhaust Fan, Microwave, Built-In Electric Oven, Free-Standing Electric Oven, Stainless Steel Appliance(s)
- Laundry: Bedroom Level, Laundry Room
Features
- Ceiling Fan(s), Custom Cabinets, Kitchen Island, Pantry, Vaulted Ceiling(s), Walk-In Closet(s)
- Flooring: Carpet, Wood
- Windows: Thermal Windows
- Basement: Daylight,Finished
- Number of fireplaces: 1
Interior area
- Total structure area: 2,039
- Total interior livable area: 2,039 sqft
- Finished area above ground: 2,039
Property
Parking
- Total spaces: 2
- Parking features: Attached, Garage Faces Front
- Attached garage spaces: 2
Features
- Patio & porch: Patio
Lot
- Size: 8,280 sqft
- Features: City Lot
Details
- Parcel number: 1234023
Construction
Type & style
- Home type: SingleFamily
- Architectural style: Traditional
- Property subtype: Single Family Residence
Materials
- Stone Trim, Wood Siding
- Roof: Composition
Condition
- Year built: 2018
Details
- Builder model: Fairway Split
- Builder name: Kevin Higdon Con
Utilities & green energy
- Sewer: Public Sewer
- Water: Public
Green energy
- Green verification: ENERGY STAR Certified Homes
Community & neighborhood
Security
- Security features: Smoke Detector(s)
Location
- Region: Belton
- Subdivision: Fairway Ridge Estates
Other
Other facts
- Ownership: Private
Price history
| Date | Event | Price |
|---|---|---|
| 2/3/2023 | Sold | -- |
Source: | ||
| 1/7/2023 | Pending sale | $359,900$177/sqft |
Source: | ||
| 12/24/2022 | Listed for sale | $359,900+44%$177/sqft |
Source: | ||
| 1/17/2020 | Sold | -- |
Source: Agent Provided Report a problem | ||
| 12/18/2019 | Pending sale | $250,000$123/sqft |
Source: ReeceNichols - Lees Summit #2158275 Report a problem | ||
Public tax history
| Year | Property taxes | Tax assessment |
|---|---|---|
| 2024 | $3,780 +0.3% | $45,840 |
| 2023 | $3,770 +11.3% | $45,840 +12.3% |
| 2022 | $3,387 | $40,820 |
Find assessor info on the county website
Neighborhood: 64012
Nearby schools
GreatSchools rating
- 7/10Mill Creek Upper Elementary SchoolGrades: 5-6Distance: 2.8 mi
- 4/10Belton Middle School/Freshman CenterGrades: 7-8Distance: 3.6 mi
- 5/10Belton High SchoolGrades: 9-12Distance: 2.6 mi
Schools provided by the listing agent
- High: Belton
Source: Heartland MLS as distributed by MLS GRID. This data may not be complete. We recommend contacting the local school district to confirm school assignments for this home.
Get a cash offer in 3 minutes
Find out how much your home could sell for in as little as 3 minutes with a no-obligation cash offer.
Estimated market value
$378,300
Get a cash offer in 3 minutes
Find out how much your home could sell for in as little as 3 minutes with a no-obligation cash offer.
Estimated market value
$378,300

