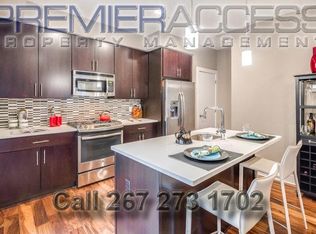Grand, Historic 3,600 Sq. Ft. Home. 3BR's + Den, 3.5 Baths, Huge Yard, Optional 4th Bedroom. Available August 1st. Some furniture can be included.
4 levels of distinguished living. Located in a prime Northern Liberties location at 4th and Fairmount. Just 2 blocks from the neighborhood's core commercial/dining/retail district on 2nd St. Only a 5-mintue walk to the Spring Garden El Station on the Market-Frankford Line, and a 10-mintue walk to either the heart of Fishtown and South Kensington to the north, or Old City to the south.
The first floor is comprised of a gracious entry vestibule, grand hallway, over-sized living room (360 sq. ft), and kitchen. Side door located off the kitchen leads to a private/secured alleyway leading to the sidewalk. The spacious kitchen is a chef's and host's dream. The sliding patio doors in the kitchen opens to one of the largest backyards in the neighborhood - complete with a pergola/arbor - ideal for summertime relief from the heat. The private yard/garden is 1,500+ sq. ft. of urban oasis. Lush grass, annuals, perennials, trees, vegetable planter, vines, wisteria, and variable lighting options provide an unparalleled outdoor environment within the city limits. Bedrooms 1 and 2 are large, measuring 14' x 16'. The Primary Suite is located on the 2nd floor front and features a walk-in closet and a high-end bathroom with dual vanities, jetted tub, spacious walk-in shower, great natural light via windows facing south and east. Bedroom #2 is on the 3rd floor front, and features a large bathroom with dual vanities and a separate tub and walk-in shower. Bedroom #3 is on the 3rd floor rear with a wall of windows facing south overlooking the lush back yard. A charming Den with an original mantle is on the 2nd floor rear overlooking the large back yard with a French balcony and sun-drenched south facing windows to allow for an abundance of natural light. This is a perfect room for a home office, library, hobby room, play area, etc. A full bathroom is adjacent to this room.
The home is 100+ years old but underwent a total renovation recently and is completely modernized with central A/C, S/S kitchen, and 3rd floor laundry. Original long-leaf pine flooring throughout. The basement is finished and can be used as an additional living space, fitness room, etc. The basement included a half-bath, tray ceiling, and 3 storage closets to keep items tucked away and out of sight.
Street parking is typically easy to locate within a short distance.
Renter responsible for all utilities and yard care. No smoking allowed inside home. First/Last/Security due at agreement (with some flexibility). Credit & background check paid by applicant. Pets are case by case.
Listed and managed by property owner
Renter is responsible for all utilities- gas, electric, water. Well trained and quiet pets are welcome with pet addendum and additional security deposit. Neighborhood street parking available with or without residential parking sticker. Non smoking.
Townhouse for rent
Accepts Zillow applications
$5,075/mo
406 Fairmount Ave, Philadelphia, PA 19123
3beds
3,618sqft
Price may not include required fees and charges.
Townhouse
Available Fri Aug 1 2025
Cats, dogs OK
Central air
In unit laundry
-- Parking
Forced air
What's special
French balconySun-drenched south facing windowsUrban oasisVariable lighting optionsOriginal mantleSpacious kitchen
- 13 days
- on Zillow |
- -- |
- -- |
Travel times
Facts & features
Interior
Bedrooms & bathrooms
- Bedrooms: 3
- Bathrooms: 4
- Full bathrooms: 3
- 1/2 bathrooms: 1
Heating
- Forced Air
Cooling
- Central Air
Appliances
- Included: Dishwasher, Dryer, Freezer, Microwave, Oven, Refrigerator, Washer
- Laundry: In Unit
Features
- Walk In Closet
- Flooring: Hardwood
- Furnished: Yes
Interior area
- Total interior livable area: 3,618 sqft
Property
Parking
- Details: Contact manager
Features
- Exterior features: Bicycle storage, Electricity not included in rent, Flex Space, Gas not included in rent, Green Space, Heating system: Forced Air, Lawn, No Utilities included in rent, Pergola, Pet Park, Walk In Closet, Water not included in rent
Details
- Parcel number: 056143300
Construction
Type & style
- Home type: Townhouse
- Property subtype: Townhouse
Building
Management
- Pets allowed: Yes
Community & HOA
Location
- Region: Philadelphia
Financial & listing details
- Lease term: 1 Year
Price history
| Date | Event | Price |
|---|---|---|
| 6/17/2025 | Price change | $5,075+14%$1/sqft |
Source: Zillow Rentals | ||
| 11/23/2022 | Price change | $4,450-2.2%$1/sqft |
Source: Zillow Rental Manager | ||
| 10/20/2022 | Listed for rent | $4,550+4.6%$1/sqft |
Source: Zillow Rental Manager | ||
| 3/16/2021 | Listing removed | -- |
Source: Zillow Rental Manager | ||
| 3/12/2021 | Price change | $4,350+10.1%$1/sqft |
Source: Zillow Rental Manager | ||
![[object Object]](https://photos.zillowstatic.com/fp/eaa92fb12c64aa118ac4184b6d913dfb-p_i.jpg)
