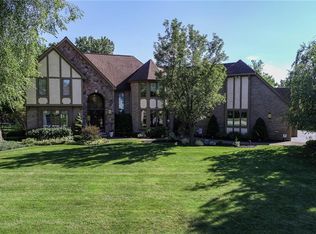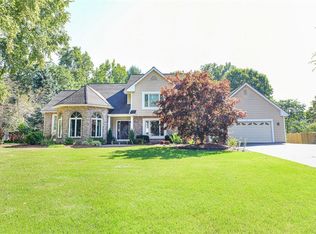Closed
$700,000
406 Embury Rd, Rochester, NY 14625
3beds
2,537sqft
Single Family Residence
Built in 2001
0.83 Acres Lot
$708,300 Zestimate®
$276/sqft
$3,842 Estimated rent
Maximize your home sale
Get more eyes on your listing so you can sell faster and for more.
Home value
$708,300
$673,000 - $744,000
$3,842/mo
Zestimate® history
Loading...
Owner options
Explore your selling options
What's special
Stunning, ALL brick Ranch custom built as the builders private residence! Nestled on .83 acres, this 3 bedroom, 2.5 bath home is in pristine condition! Bright and airy open floor plan features hardwood floors, office or bedroom off the entryway with French doors and arched window, large living room with columns, gas fireplace and floor to ceiling windows! Huge white kitchen with island and a jaw dropping breakfast room adorned with wall of arched windows and adjacent to a beautiful sunroom with floor to ceiling windows and access to the rear patio! Large primary suite with hardwood floors, tray ceiling, large walk in closet and a spa like bathroom with 2 sinks, soaking tub and glass enclosed shower! The other bedroom has a step ceiling and an adjacent full bath! 1st floor laundry and powder room! Ceiling fans and recessed lighting throughout! The lower level is fully insulated and ready to be finished! The lower level has a staircase up into the 3 car garage! The patio overlooks the expansive lush yard! This home is truly one of a kind! A 10++!! Delayed showings until 2/7 at 9am with delayed negotiations until 2/13 at 4pm
Zillow last checked: 8 hours ago
Listing updated: April 15, 2024 at 11:19am
Listed by:
John Antetomaso 585-787-8888,
RE/MAX Plus
Bought with:
Kim L. Romeo, 10311207805
Romeo Realty Group Inc.
Source: NYSAMLSs,MLS#: R1519952 Originating MLS: Rochester
Originating MLS: Rochester
Facts & features
Interior
Bedrooms & bathrooms
- Bedrooms: 3
- Bathrooms: 3
- Full bathrooms: 2
- 1/2 bathrooms: 1
- Main level bathrooms: 3
- Main level bedrooms: 3
Heating
- Gas, Forced Air
Cooling
- Central Air
Appliances
- Included: Built-In Range, Built-In Oven, Dishwasher, Exhaust Fan, Electric Oven, Electric Range, Disposal, Gas Water Heater, Microwave, Range Hood
- Laundry: Main Level
Features
- Ceiling Fan(s), Entrance Foyer, Eat-in Kitchen, Kitchen Island, Window Treatments, Bedroom on Main Level, Main Level Primary, Primary Suite
- Flooring: Carpet, Ceramic Tile, Hardwood, Varies
- Windows: Drapes
- Basement: Full,Sump Pump
- Number of fireplaces: 1
Interior area
- Total structure area: 2,537
- Total interior livable area: 2,537 sqft
Property
Parking
- Total spaces: 3
- Parking features: Attached, Garage, Garage Door Opener
- Attached garage spaces: 3
Features
- Levels: One
- Stories: 1
- Patio & porch: Open, Patio, Porch
- Exterior features: Blacktop Driveway, Patio
Lot
- Size: 0.83 Acres
- Dimensions: 117 x 243
- Features: Residential Lot
Details
- Parcel number: 2642001081100002030300
- Special conditions: Standard
Construction
Type & style
- Home type: SingleFamily
- Architectural style: Ranch
- Property subtype: Single Family Residence
Materials
- Brick, Copper Plumbing
- Foundation: Block
- Roof: Asphalt
Condition
- Resale
- Year built: 2001
Details
- Builder model: Antetomaso Homes
Utilities & green energy
- Electric: Circuit Breakers
- Sewer: Connected
- Water: Connected, Public
- Utilities for property: Cable Available, Sewer Connected, Water Connected
Community & neighborhood
Security
- Security features: Security System Owned
Location
- Region: Rochester
- Subdivision: Sanfilippo Sec 04
Other
Other facts
- Listing terms: Cash,Conventional
Price history
| Date | Event | Price |
|---|---|---|
| 4/10/2024 | Sold | $700,000+16.7%$276/sqft |
Source: | ||
| 2/14/2024 | Pending sale | $599,900$236/sqft |
Source: | ||
| 2/7/2024 | Listed for sale | $599,900$236/sqft |
Source: | ||
Public tax history
| Year | Property taxes | Tax assessment |
|---|---|---|
| 2024 | -- | $441,800 |
| 2023 | -- | $441,800 |
| 2022 | -- | $441,800 +45.5% |
Find assessor info on the county website
Neighborhood: 14625
Nearby schools
GreatSchools rating
- 6/10Plank Road South Elementary SchoolGrades: PK-5Distance: 1 mi
- 6/10Spry Middle SchoolGrades: 6-8Distance: 4.3 mi
- 8/10Webster Schroeder High SchoolGrades: 9-12Distance: 2.7 mi
Schools provided by the listing agent
- Elementary: Plank Road South Elementary
- Middle: Spry Middle
- High: Webster-Schroeder High
- District: Webster
Source: NYSAMLSs. This data may not be complete. We recommend contacting the local school district to confirm school assignments for this home.

