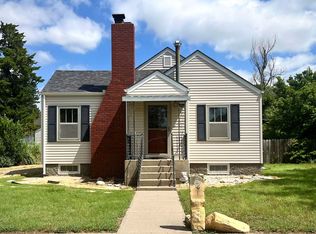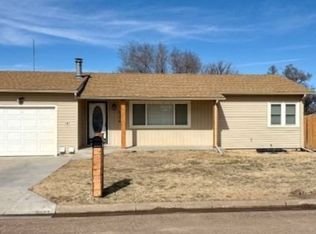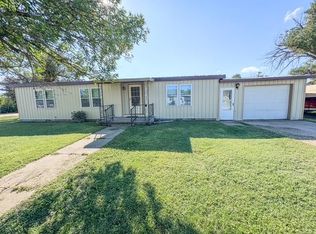If you are looking for the perfect property, check out this quaint traditional style home on the edge of town, sitting on a full acre with the perks of country living as well as the convenience of small town amenities. This peaceful residence will greet you with it`s charming curb appeal of brick, stucco and hand picked limestone, not to mention a lovely covered porch perfect for rest and relaxation. The front door is all original, and opens up to a large living area with updated flooring (as well as the option for original hardwoods throughout). Here you will notice a beautiful wood burning fireplace adjacent to another bonus room with a second fireplace. The freshly painted galley kitchen includes all appliances with plenty of cabinets and counter space connected to a spacious dining room with a relaxing country view. The main floor has one full bathroom and a large bedroom. Upstairs you will find a large, open loft with an abundance of windows, letting in tons of natural light!! There is a half bath and also a sizeable attic that could be used for storage. The basement adds even more square footage, with the option of extra non conforming bedrooms and/or living space as well as another bathroom. Laundry could be on the main floor or the basement. This home offers tons of built in cabinets/storage, and many antique details such as the trim and tiger oak doors. Some updates include plumbing, new electrical boxes and concrete. There is a single car detached garage. Whether you are looking for a place to call home or an investment property, this house is only 15 minutes from Cedar Bluff Reservoir and could be perfect for anyone dreaming of being close to the lake!! Please call for your private showing today!!!!
Pending
$125,000
406 E Old Highway 4, Ransom, KS 67572
4beds
3baths
1,383sqft
Est.:
Residential
Built in 1935
1 Acres Lot
$-- Zestimate®
$90/sqft
$-- HOA
What's special
Wood burning fireplaceQuaint traditional style homeAntique detailsCountry viewCovered porchOriginal hardwoodsGalley kitchen
- 228 days |
- 53 |
- 0 |
Zillow last checked: 8 hours ago
Listing updated: November 26, 2025 at 08:13am
Listed by:
Charis Rice 620-230-8776,
EXP REALTY LLC
Source: Western Kansas AOR,MLS#: 204785
Facts & features
Interior
Bedrooms & bathrooms
- Bedrooms: 4
- Bathrooms: 3
Heating
- Forced Air-Electric
Cooling
- Electric
Features
- Windows: Window Treatments
Interior area
- Total structure area: 1,383
- Total interior livable area: 1,383 sqft
Property
Features
- Levels: One and One Half
Lot
- Size: 1 Acres
- Dimensions: 208 x 208
Details
- Zoning: NC.1 / R-1
Construction
Type & style
- Home type: SingleFamily
- Property subtype: Residential
Materials
- Aluminum/Steel/Vinyl, Brick, Stucco
- Foundation: Block
Condition
- Year built: 1935
Utilities & green energy
- Sewer: Public Sewer
- Water: City Water
Community & HOA
Location
- Region: Ransom
Financial & listing details
- Price per square foot: $90/sqft
- Annual tax amount: $725
- Date on market: 7/15/2025

Charis Rice
(620) 230-8776
By pressing Contact Agent, you agree that the real estate professional identified above may call/text you about your search, which may involve use of automated means and pre-recorded/artificial voices. You don't need to consent as a condition of buying any property, goods, or services. Message/data rates may apply. You also agree to our Terms of Use. Zillow does not endorse any real estate professionals. We may share information about your recent and future site activity with your agent to help them understand what you're looking for in a home.
Estimated market value
Not available
Estimated sales range
Not available
Not available
Price history
Price history
| Date | Event | Price |
|---|---|---|
| 11/26/2025 | Pending sale | $125,000$90/sqft |
Source: | ||
| 9/24/2024 | Listed for sale | $125,000-19.9%$90/sqft |
Source: KSMLS #85149 Report a problem | ||
| 8/21/2024 | Listing removed | -- |
Source: KSMLS #84881 Report a problem | ||
| 5/20/2024 | Listing removed | $156,000$113/sqft |
Source: KansasPropertyAds.com #84881 Report a problem | ||
| 3/18/2024 | Listed for sale | $156,000$113/sqft |
Source: KSMLS #84881 Report a problem | ||
Public tax history
Public tax history
Tax history is unavailable.BuyAbility℠ payment
Est. payment
$849/mo
Principal & interest
$645
Property taxes
$204
Climate risks
Neighborhood: 67572
Nearby schools
GreatSchools rating
- NAWestern Plains North Elementary SchoolGrades: PK-8Distance: 0.3 mi
- 4/10Western Plains High SchoolGrades: 9-12Distance: 0.3 mi
- NAWestern Plains South Elem/Jr High SchoolGrades: PK-8Distance: 18.6 mi


