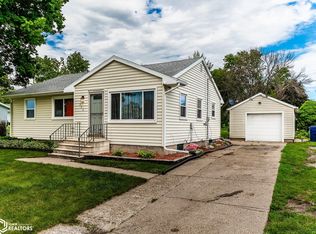Sold
$175,000
406 E Maple Ave, Conrad, IA 50621
2beds
1,040sqft
Single Family Residence
Built in 1979
9,147.6 Square Feet Lot
$181,100 Zestimate®
$168/sqft
$1,014 Estimated rent
Home value
$181,100
$172,000 - $190,000
$1,014/mo
Zestimate® history
Loading...
Owner options
Explore your selling options
What's special
Spectacular 2 - 3 bedroom, 1 1/2 bath home with updates and exquisite d'ecor! Move in ready with open floor plan with beautiful oak kitchen with island open to dining and living room with hard wood floors and new paint and trim, 2 bedrooms on the main level, full updated bath and pantry/laundry hook up all on the main level. Take it to the lower level with a large family room, exercise/computer area, quaint office area with barn board and wood ceiling, 3rd non-confirming bedroom, updated laundry room with 1/2 bath. Take it to the outdoors with a large back yard with new privacy fence, a nice patio and a 1 stall attached garage with extra parking space. Great property with major updates inclucing, windows, vinyl siding with foam back, soffits, gutters, patio, many doors as well as interior d'ecor and more! Call today for a private showing!!!
Zillow last checked: 8 hours ago
Listing updated: June 11, 2024 at 08:43am
Listed by:
Paula J Price 641-751-1558,
1st Rate Real Estate
Bought with:
Paula J Price, ***
1st Rate Real Estate
Source: NoCoast MLS as distributed by MLS GRID,MLS#: 6311119
Facts & features
Interior
Bedrooms & bathrooms
- Bedrooms: 2
- Bathrooms: 2
- Full bathrooms: 1
- 1/2 bathrooms: 1
Bedroom 2
- Level: Main
- Area: 112.39 Square Feet
- Dimensions: 11'4x9'11
Bedroom 3
- Level: Lower
- Area: 101.11 Square Feet
- Dimensions: 10'10x9'4
Other
- Level: Main
- Area: 135.06 Square Feet
- Dimensions: 11'11x11'4
Dining room
- Level: Main
- Area: 127.91 Square Feet
- Dimensions: 13'7x9'5
Other
- Level: Lower
- Area: 116.42 Square Feet
- Dimensions: 11'x10'7
Other
- Level: Lower
- Area: 89.25 Square Feet
- Dimensions: 12'9x7'
Other
- Level: Lower
- Area: 129.47 Square Feet
- Dimensions: 13'2X9'10
Other
- Area: 77.46 Square Feet
- Dimensions: 11'11X6'6
Family room
- Level: Lower
- Area: 275.84 Square Feet
- Dimensions: 21'1x13'1
Kitchen
- Level: Main
- Area: 170.92 Square Feet
- Dimensions: 13'7x12'7
Living room
- Level: Main
- Area: 183.38 Square Feet
- Dimensions: 13'7x13'6
Heating
- Forced Air
Cooling
- Central Air
Features
- Basement: Full,Partially Finished
- Has fireplace: No
- Common walls with other units/homes: 0
Interior area
- Total interior livable area: 1,040 sqft
- Finished area above ground: 1,040
- Finished area below ground: 775
Property
Parking
- Total spaces: 1
- Parking features: Attached, Concrete
- Garage spaces: 1
Accessibility
- Accessibility features: None
Lot
- Size: 9,147 sqft
- Dimensions: 85 x 108
Details
- Parcel number: 861730476009
- Zoning: Residential-Single Family
Construction
Type & style
- Home type: SingleFamily
- Architectural style: Ranch
- Property subtype: Single Family Residence
Materials
- Vinyl Siding
Condition
- Year built: 1979
Utilities & green energy
- Sewer: Public Sewer
- Water: Public
Community & neighborhood
Location
- Region: Conrad
- Subdivision: SHAWS 4TH
HOA & financial
HOA
- Has HOA: No
- Association name: MIR
Price history
| Date | Event | Price |
|---|---|---|
| 11/14/2023 | Sold | $175,000-2.5%$168/sqft |
Source: | ||
| 9/14/2023 | Pending sale | $179,500$173/sqft |
Source: | ||
| 9/4/2023 | Listed for sale | $179,500+69.3%$173/sqft |
Source: | ||
| 10/10/2018 | Sold | $106,000-7%$102/sqft |
Source: | ||
| 8/22/2018 | Pending sale | $114,000$110/sqft |
Source: Premier Real Estate #35015469 Report a problem | ||
Public tax history
| Year | Property taxes | Tax assessment |
|---|---|---|
| 2024 | $1,860 +1.3% | $169,300 +21.6% |
| 2023 | $1,836 +2.6% | $139,270 +16.4% |
| 2022 | $1,790 +13.3% | $119,640 |
Find assessor info on the county website
Neighborhood: 50621
Nearby schools
GreatSchools rating
- 9/10Bcluw Elementary SchoolGrades: PK-4Distance: 0.1 mi
- 7/10Bcluw Middle SchoolGrades: 5-8Distance: 10.2 mi
- 7/10Bcluw High SchoolGrades: 9-12Distance: 0.2 mi
Get pre-qualified for a loan
At Zillow Home Loans, we can pre-qualify you in as little as 5 minutes with no impact to your credit score.An equal housing lender. NMLS #10287.
