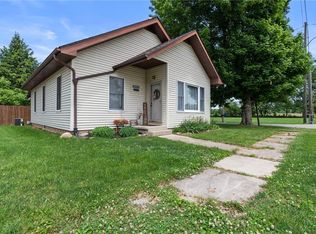Sold
$130,000
406 E Log St, Carthage, IN 46115
5beds
4,310sqft
Residential, Single Family Residence
Built in 1922
0.29 Acres Lot
$132,800 Zestimate®
$30/sqft
$2,594 Estimated rent
Home value
$132,800
Estimated sales range
Not available
$2,594/mo
Zestimate® history
Loading...
Owner options
Explore your selling options
What's special
This 5-bedroom property offers plenty of space for a large family or host to rental potential/in law suite. 5 bedrooms, split with 2 bedrooms on one end with full bath and other half has 1.5 bathrooms. Large gathering area in the center of the home. It features beautiful hardwood floors and both a covered front and back porch, perfect for relaxing or entertaining. Located in a desirable neighborhood, this property has excellent rental potential with the potential to be converted back to a duplex. Home currently has 2 furnaces. 3 car detached garage. Partial basement. Additionally, the attic is accessible by stairs, providing potential for extra living space.
Zillow last checked: 8 hours ago
Listing updated: March 12, 2025 at 03:09pm
Listing Provided by:
Jaime Moore 765-561-7520,
Yazel Group Real Estate Sales
Bought with:
Lindsay Wolfe
Trueblood Real Estate
Source: MIBOR as distributed by MLS GRID,MLS#: 22019878
Facts & features
Interior
Bedrooms & bathrooms
- Bedrooms: 5
- Bathrooms: 3
- Full bathrooms: 2
- 1/2 bathrooms: 1
- Main level bathrooms: 3
- Main level bedrooms: 5
Primary bedroom
- Features: Laminate
- Level: Main
- Area: 168 Square Feet
- Dimensions: 14x12
Bedroom 2
- Features: Laminate
- Level: Main
- Area: 144 Square Feet
- Dimensions: 12x12
Bedroom 3
- Features: Laminate
- Level: Main
- Area: 144 Square Feet
- Dimensions: 12x12
Bedroom 4
- Features: Laminate
- Level: Main
- Area: 180 Square Feet
- Dimensions: 15x12
Bedroom 5
- Features: Hardwood
- Level: Main
- Area: 120 Square Feet
- Dimensions: 12x10
Dining room
- Features: Hardwood
- Level: Main
- Area: 168 Square Feet
- Dimensions: 12x14
Family room
- Features: Hardwood
- Level: Main
- Area: 400 Square Feet
- Dimensions: 20x20
Kitchen
- Features: Laminate
- Level: Main
- Area: 168 Square Feet
- Dimensions: 14x12
Laundry
- Features: Laminate
- Level: Main
- Area: 100 Square Feet
- Dimensions: 10x10
Library
- Features: Laminate
- Level: Main
- Area: 224 Square Feet
- Dimensions: 14x16
Living room
- Features: Hardwood
- Level: Main
- Area: 308 Square Feet
- Dimensions: 14x22
Mud room
- Features: Laminate
- Level: Main
- Area: 84 Square Feet
- Dimensions: 14x6
Sun room
- Features: Other
- Level: Main
- Area: 168 Square Feet
- Dimensions: 12x14
Heating
- Forced Air
Cooling
- Has cooling: Yes
Appliances
- Included: Electric Water Heater, Refrigerator, Electric Oven
- Laundry: Connections All, Laundry Room, Main Level
Features
- Attic Stairway
- Windows: Wood Work Painted, WoodWorkStain/Painted, Wood Work Stained
- Has basement: Yes
- Attic: Permanent Stairs
Interior area
- Total structure area: 4,310
- Total interior livable area: 4,310 sqft
- Finished area below ground: 0
Property
Parking
- Total spaces: 3
- Parking features: Detached
- Garage spaces: 3
Features
- Levels: One
- Stories: 1
- Patio & porch: Covered, Glass Enclosed
Lot
- Size: 0.29 Acres
Details
- Parcel number: 700219260009000009
- Special conditions: As Is
- Horse amenities: None
Construction
Type & style
- Home type: SingleFamily
- Architectural style: Craftsman
- Property subtype: Residential, Single Family Residence
Materials
- Other
- Foundation: Concrete Perimeter
Condition
- Fixer
- New construction: No
- Year built: 1922
Utilities & green energy
- Water: Municipal/City
- Utilities for property: Electricity Connected, Sewer Connected, Water Connected
Community & neighborhood
Location
- Region: Carthage
- Subdivision: No Subdivision
Price history
| Date | Event | Price |
|---|---|---|
| 3/6/2025 | Sold | $130,000$30/sqft |
Source: | ||
| 2/5/2025 | Pending sale | $130,000$30/sqft |
Source: | ||
| 1/30/2025 | Listed for sale | $130,000$30/sqft |
Source: | ||
Public tax history
| Year | Property taxes | Tax assessment |
|---|---|---|
| 2024 | $3,574 +7.7% | $191,400 +7.1% |
| 2023 | $3,320 +19.8% | $178,700 +7.7% |
| 2022 | $2,772 | $166,000 +19.8% |
Find assessor info on the county website
Neighborhood: 46115
Nearby schools
GreatSchools rating
- 7/10Knightstown Elementary SchoolGrades: PK-3Distance: 5.3 mi
- 5/10Knightstown Intermediate SchoolGrades: 4-8Distance: 5.4 mi
- 4/10Knightstown High SchoolGrades: 9-12Distance: 4.2 mi
Schools provided by the listing agent
- Elementary: Eastern Hancock Elementary School
- Middle: Eastern Hancock Middle School
- High: Eastern Hancock High School
Source: MIBOR as distributed by MLS GRID. This data may not be complete. We recommend contacting the local school district to confirm school assignments for this home.
Get a cash offer in 3 minutes
Find out how much your home could sell for in as little as 3 minutes with a no-obligation cash offer.
Estimated market value
$132,800
