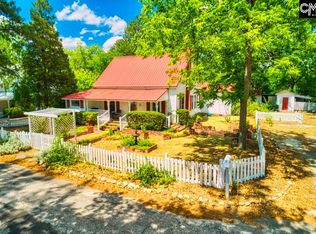History meets charm in this circa 1910 home located in downtown Lexington on a 1/2 acre lot. This home was completely reduced down to the framing & restored to her former glory w/today's quality & conveniences. The wrap around porch welcomes you to the leaded glass front door which ushers you into the home. The foyer has banded HW flooring & is flanked by the DR & LR both w/HW floors & moldings. The ceilings are extra high throughout the home. The eat-in kitchen has creamy colored painted cabinets, convection smooth top built-in range, lg bayed window & a lovely built-in china cabinet. The extra wide hallway takes you to the 1/2 bath & the lg bedrooms. The master features a garden tub & sep shower. The 2nd & 3rd BR's have big walk-in closets & share a jack & jill bath w/a double vanity & garden tub. The entire home is handicap accessible. The lg fenced backyard has a nice (approx.) 24X24 workshop.
This property is off market, which means it's not currently listed for sale or rent on Zillow. This may be different from what's available on other websites or public sources.
