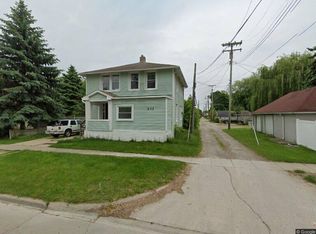Sold for $220,000 on 05/30/25
$220,000
406 E 3rd St, Monroe, MI 48161
4beds
2,058sqft
Single Family Residence
Built in 1903
6,969.6 Square Feet Lot
$226,000 Zestimate®
$107/sqft
$1,528 Estimated rent
Home value
$226,000
$192,000 - $267,000
$1,528/mo
Zestimate® history
Loading...
Owner options
Explore your selling options
What's special
A stunning piece of history featuring timeless woodwork throughout! This includes hand carved trim designs, custom built-in storage, a stunning staircase, pocket doors and more! The main level offers a full bathroom, and bedroom for easy access. There's space for everyone with 3 additional bedrooms upstairs and a formal dining room off the kitchen. The fenced-in yard has a concrete patio, and a large deck! The deck has custom storage space below, and additional storage under the bench seats!
Zillow last checked: 8 hours ago
Listing updated: June 02, 2025 at 07:03am
Listed by:
Amber Berger 517-442-4352,
The Berger Group
Bought with:
Binger Show, 6501385722
The Binger Show Team
Source: MiRealSource,MLS#: 50172573 Originating MLS: Lenawee County Association of REALTORS
Originating MLS: Lenawee County Association of REALTORS
Facts & features
Interior
Bedrooms & bathrooms
- Bedrooms: 4
- Bathrooms: 1
- Full bathrooms: 1
Bedroom 1
- Features: Vinyl
- Level: First
- Area: 168
- Dimensions: 12 x 14
Bedroom 2
- Features: Vinyl
- Level: Second
- Area: 144
- Dimensions: 12 x 12
Bedroom 3
- Features: Vinyl
- Level: Second
- Area: 156
- Dimensions: 13 x 12
Bedroom 4
- Features: Carpet
- Level: Second
- Area: 315
- Dimensions: 21 x 15
Bathroom 1
- Features: Ceramic
- Level: First
- Area: 50
- Dimensions: 10 x 5
Dining room
- Features: Carpet
- Level: First
- Area: 169
- Dimensions: 13 x 13
Kitchen
- Features: Ceramic
- Level: First
- Area: 130
- Dimensions: 10 x 13
Living room
- Features: Carpet
- Level: First
- Area: 169
- Dimensions: 13 x 13
Heating
- Forced Air, Natural Gas
Cooling
- Ceiling Fan(s), Central Air
Appliances
- Included: Dryer, Range/Oven, Refrigerator, Washer, Electric Water Heater, Gas Water Heater
- Laundry: Lower Level, In Basement
Features
- Walk-In Closet(s)
- Flooring: Vinyl, Carpet, Concrete, Ceramic Tile
- Windows: Window Treatments, Storms/Screens
- Basement: Block,Interior Entry,Unfinished
- Has fireplace: No
Interior area
- Total structure area: 3,141
- Total interior livable area: 2,058 sqft
- Finished area above ground: 2,058
- Finished area below ground: 0
Property
Parking
- Total spaces: 3
- Parking features: 3 or More Spaces, Covered, Garage, Detached, Electric in Garage
- Garage spaces: 2
Features
- Levels: Two
- Stories: 2
- Patio & porch: Deck, Patio, Porch
- Exterior features: Sidewalks
- Fencing: Fenced,Fence Owned
- Waterfront features: None
- Body of water: None
- Frontage type: Road
- Frontage length: 50
Lot
- Size: 6,969 sqft
- Dimensions: 150 x 50
- Features: Main Street, Sidewalks, City Lot
Details
- Parcel number: 553900568000
- Zoning description: Residential
- Special conditions: Private
Construction
Type & style
- Home type: SingleFamily
- Architectural style: Victorian,Historic
- Property subtype: Single Family Residence
Materials
- Vinyl Siding, Vinyl Trim
- Foundation: Basement
Condition
- New construction: No
- Year built: 1903
Utilities & green energy
- Electric: 200+ Amp Service
- Sewer: Public Sanitary
- Water: Public
Community & neighborhood
Location
- Region: Monroe
- Subdivision: None
Other
Other facts
- Listing agreement: Exclusive Right To Sell
- Listing terms: Cash,Conventional,FHA,VA Loan
- Road surface type: Paved
Price history
| Date | Event | Price |
|---|---|---|
| 5/30/2025 | Sold | $220,000+13.4%$107/sqft |
Source: | ||
| 4/28/2025 | Pending sale | $194,000$94/sqft |
Source: | ||
| 4/25/2025 | Listed for sale | $194,000+41.6%$94/sqft |
Source: | ||
| 4/1/2023 | Listing removed | -- |
Source: | ||
| 3/31/2021 | Sold | $137,000+5.5%$67/sqft |
Source: | ||
Public tax history
| Year | Property taxes | Tax assessment |
|---|---|---|
| 2025 | $3,619 +4.8% | $96,300 +1.9% |
| 2024 | $3,453 +4.3% | $94,490 +10.1% |
| 2023 | $3,310 +97.2% | $85,820 +13.8% |
Find assessor info on the county website
Neighborhood: 48161
Nearby schools
GreatSchools rating
- 3/10Arborwood Elementary SchoolGrades: PK-6Distance: 1.4 mi
- 3/10Monroe Middle SchoolGrades: 6-8Distance: 0.2 mi
- 5/10Monroe High SchoolGrades: 8-12Distance: 2.2 mi
Schools provided by the listing agent
- District: Monroe Public Schools
Source: MiRealSource. This data may not be complete. We recommend contacting the local school district to confirm school assignments for this home.

Get pre-qualified for a loan
At Zillow Home Loans, we can pre-qualify you in as little as 5 minutes with no impact to your credit score.An equal housing lender. NMLS #10287.
Sell for more on Zillow
Get a free Zillow Showcase℠ listing and you could sell for .
$226,000
2% more+ $4,520
With Zillow Showcase(estimated)
$230,520