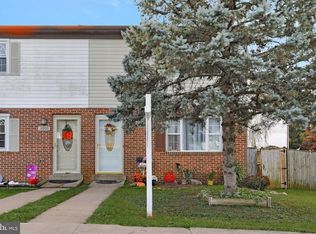Well maintained and spacious rancher offers in-town convenience and location! Over the years this home has had a maser bedroom addition, kitchen makeover, roof and windows replaced. Traditional floor plan offers spacious living room, fully equipped kitchen w/ custom cabinets opening to the dining area. Separate laundry/utility room. Four bedrooms (one bedroom captured) and one full bath complete the interior living. Rear bedroom offers private rear patio doors that access the rear deck. Enjoy all of your exterior entertaining space with a wrap around deck complete with two Sunsetter awnings to create the perfect escape for morning coffee and evening relaxation. Partial basement with exterior access for additional storage! Shed conveys! Complete home package ready for immediate occupancy!
This property is off market, which means it's not currently listed for sale or rent on Zillow. This may be different from what's available on other websites or public sources.

