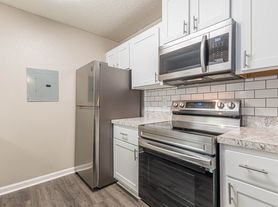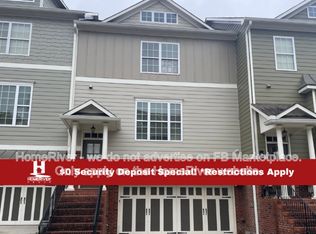This bright and spacious 4-bedroom, 2-bath home offers a modern open-concept design with plenty of natural light throughout. Enjoy cooking and entertaining in the updated kitchen with new appliances and a seamless flow into the living and dining areas.
The home features a new roof, new AC, and recently serviced garage doors for added peace of mind. The large fenced backyard is perfect for kids, pets, and outdoor gatherings, while the spacious garage provides ample storage.
Home comes with smart access, smart garage doors and smart doorbell, all at no extra monthly cost
Located in a quiet, friendly neighborhood close to Peachtree City Lake, a serene pond, and top-rated schools, this home offers both comfort and convenience.
Pets are welcome!
No smoking allowed
Renter is responsable for utilities and lawn care
6 months and 18 month lease available
House for rent
Accepts Zillow applications
$2,540/mo
406 Double Trace Ln, Peachtree City, GA 30269
4beds
1,900sqft
Price may not include required fees and charges.
Single family residence
Available now
Cats, dogs OK
Central air
Hookups laundry
Attached garage parking
-- Heating
What's special
Large fenced backyardPlenty of natural lightUpdated kitchenNew roofModern open-concept designNew acRecently serviced garage doors
- 2 days |
- -- |
- -- |
Travel times
Facts & features
Interior
Bedrooms & bathrooms
- Bedrooms: 4
- Bathrooms: 2
- Full bathrooms: 2
Cooling
- Central Air
Appliances
- Included: Dishwasher, Freezer, Microwave, Oven, Refrigerator, WD Hookup
- Laundry: Hookups
Features
- WD Hookup
- Flooring: Carpet, Hardwood, Tile
Interior area
- Total interior livable area: 1,900 sqft
Property
Parking
- Parking features: Attached
- Has attached garage: Yes
- Details: Contact manager
Details
- Parcel number: 071708006
Construction
Type & style
- Home type: SingleFamily
- Property subtype: Single Family Residence
Community & HOA
Location
- Region: Peachtree City
Financial & listing details
- Lease term: 1 Year
Price history
| Date | Event | Price |
|---|---|---|
| 11/6/2025 | Listed for rent | $2,540$1/sqft |
Source: Zillow Rentals | ||
| 9/18/2025 | Sold | $325,000$171/sqft |
Source: | ||
| 8/27/2025 | Pending sale | $325,000$171/sqft |
Source: | ||
| 8/13/2025 | Listed for sale | $325,000+51.2%$171/sqft |
Source: | ||
| 7/18/2019 | Sold | $215,000-8.5%$113/sqft |
Source: | ||

