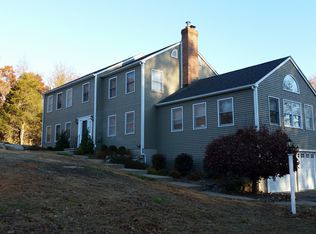Come fall in love with this custom colonial farmhouse beautifully sited on over 9 private acres for those seeking peace & tranquility. Warm & inviting, this home features an open floor plan with an easy, comfortable flow â ideal for entertaining with both 1st & 2nd flr master suites. 9 ft ceilings, gorgeous hwd flooring, custom recessed lighting & high end fixtures. Incredible chefs kitchen w/custom cabinetry, large island, pro grade Dacor 6 burner gas range, Bosch D/W, Sub Zero fridge & dining area w/sliders to an over-sized deck surrounded by lush landscaping. Fabulous FR with stone fpl w/ raised hearth. 1st flr MBR perfect for in-law. Mudroom with half bath & laundry room. Upper level with large landing-great for office or den. 2nd flr MBR Suite serves as your own private retreat with a sitting area, an enviable dressing room with a wall of closets & built in cabinets & an amazing custom spa bath with heated floor & walk in shower. Additional 3rd BR en suite. Expansion possibilities in the unfinished bonus room over the garage. Full W/O basement (plumbed & ready for finishing). Energy efficient and loaded with upgrades including whole house generator, commercial grade dehumidifier, newer A/C & high efficiency condensing gas boiler w/on demand hot water & solar panels (installed on a 20 year lease 2015). Super location â walk to Wolfe Park.Truly a unique property. Sheds convey as is. Agents - See addendum for solar panel transfer agreement information.
This property is off market, which means it's not currently listed for sale or rent on Zillow. This may be different from what's available on other websites or public sources.

