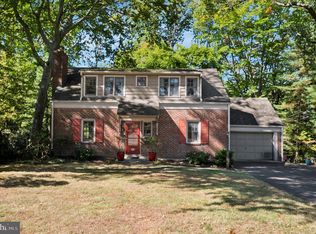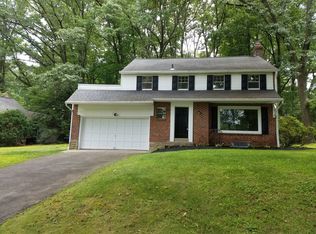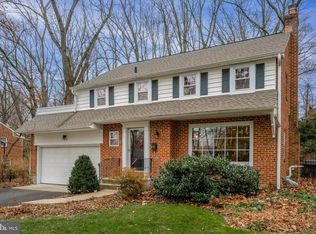Sold for $595,000
$595,000
406 Custis Rd, Glenside, PA 19038
3beds
2,020sqft
Single Family Residence
Built in 1952
0.32 Acres Lot
$611,200 Zestimate®
$295/sqft
$3,267 Estimated rent
Home value
$611,200
$568,000 - $660,000
$3,267/mo
Zestimate® history
Loading...
Owner options
Explore your selling options
What's special
Welcome to 406 Custis Road a 3-bedroom, 2 1/2 bath home nestled in the tranquil and highly sought-after Custis Woods Neighborhood of Glenside Pennsylvania. This stunning ranch-style home is situated perfectly on the hillside offering panoramic views of the majestic and beautiful landscaping that comes alive in the spring. The driveway leads to you 2-car vaulted-ceiling attached garage for parking or storage. The garage also exits in the rear to the private flagstone patio. Inside the home one can find a more traditional setup with separate kitchen to the left, living room straight ahead and a den (formerly the 3rd bedroom and can be converted back) to the right. The large formal dining room is filled with light from the beautiful French doors that open onto the patio. One of the showpieces of this home is the gorgeous converted to gas fireplace and large picture window in the rear overlooking the landscaping. The fall is breathtaking. The charming kitchen has a fantastic layout, built-in pantry and newer appliances. The basement is large and contains workshop style half bathroom for those looking for a finished basement, workshop or craft space. The first of two full bathrooms is located in the hallway of the 1st floor beside the large second bedroom which has ample closets. The primary suite is across the hall containing 3 closets and private bath with a walk-in shower. Upgrades, including a newer roof, newer appliances in the kitchen and newer mechanicals offer peace of mind for years to come, allowing you to focus on the joy of living in this beautiful home. This home is located in Glenside’s most desirable neighborhood and is just minutes away from Glenside borough, Keswick, Wyndmoor and very close to the Glenside train station. Don’t miss your chance to own this beautiful home in an amazing location.
Zillow last checked: 8 hours ago
Listing updated: April 13, 2025 at 02:03am
Listed by:
Mark Taubman 215-317-9661,
Compass RE,
Listing Team: Kristin Mcfeely Team
Bought with:
Patricia Billock, RS315394
BHHS Fox & Roach-Blue Bell
Source: Bright MLS,MLS#: PAMC2125864
Facts & features
Interior
Bedrooms & bathrooms
- Bedrooms: 3
- Bathrooms: 3
- Full bathrooms: 2
- 1/2 bathrooms: 1
- Main level bathrooms: 2
- Main level bedrooms: 3
Primary bedroom
- Level: Main
- Area: 252 Square Feet
- Dimensions: 21 X 12
Primary bedroom
- Level: Unspecified
Bedroom 1
- Level: Main
- Area: 165 Square Feet
- Dimensions: 15 X 11
Bedroom 2
- Level: Main
- Area: 154 Square Feet
- Dimensions: 14 X 11
Dining room
- Level: Main
- Area: 168 Square Feet
- Dimensions: 14 X 12
Kitchen
- Features: Kitchen - Gas Cooking
- Level: Main
- Area: 156 Square Feet
- Dimensions: 13 X 12
Living room
- Level: Main
- Area: 360 Square Feet
- Dimensions: 24 X 15
Heating
- Forced Air, Natural Gas
Cooling
- Central Air, Electric
Appliances
- Included: Gas Water Heater
- Laundry: In Basement
Features
- Primary Bath(s), Eat-in Kitchen
- Basement: Full
- Number of fireplaces: 1
- Fireplace features: Brick
Interior area
- Total structure area: 2,020
- Total interior livable area: 2,020 sqft
- Finished area above ground: 2,020
- Finished area below ground: 0
Property
Parking
- Total spaces: 7
- Parking features: Storage, Asphalt, Driveway, Detached
- Garage spaces: 2
- Uncovered spaces: 5
Accessibility
- Accessibility features: Mobility Improvements
Features
- Levels: One
- Stories: 1
- Patio & porch: Patio
- Exterior features: Street Lights
- Pool features: None
Lot
- Size: 0.32 Acres
- Dimensions: 262.00 x 0.00
- Features: Wooded
Details
- Additional structures: Above Grade, Below Grade
- Parcel number: 310008008007
- Zoning: RES
- Special conditions: Standard
Construction
Type & style
- Home type: SingleFamily
- Architectural style: Ranch/Rambler
- Property subtype: Single Family Residence
Materials
- Stone
- Foundation: Stone
- Roof: Shingle
Condition
- New construction: No
- Year built: 1952
Utilities & green energy
- Electric: 100 Amp Service
- Sewer: Public Sewer
- Water: Public
- Utilities for property: Above Ground, Cable Available, Electricity Available, Natural Gas Available, Phone Available, Sewer Available, Water Available
Community & neighborhood
Location
- Region: Glenside
- Subdivision: Custis Woods
- Municipality: CHELTENHAM TWP
Other
Other facts
- Listing agreement: Exclusive Right To Sell
- Listing terms: Cash,Conventional,FHA,VA Loan,Other
- Ownership: Fee Simple
Price history
| Date | Event | Price |
|---|---|---|
| 4/11/2025 | Sold | $595,000+1%$295/sqft |
Source: | ||
| 3/28/2025 | Pending sale | $589,000+138.5%$292/sqft |
Source: | ||
| 7/20/2001 | Sold | $247,000$122/sqft |
Source: Public Record Report a problem | ||
Public tax history
| Year | Property taxes | Tax assessment |
|---|---|---|
| 2025 | $11,470 +2.7% | $168,650 |
| 2024 | $11,172 | $168,650 |
| 2023 | $11,172 +2.1% | $168,650 |
Find assessor info on the county website
Neighborhood: 19038
Nearby schools
GreatSchools rating
- 6/10Glenside Elementary SchoolGrades: K-4Distance: 0.7 mi
- 5/10Cedarbrook Middle SchoolGrades: 7-8Distance: 1.9 mi
- 5/10Cheltenham High SchoolGrades: 9-12Distance: 1.4 mi
Schools provided by the listing agent
- Elementary: Glenside
- Middle: Cedarbrook
- High: Cheltenham
- District: Cheltenham
Source: Bright MLS. This data may not be complete. We recommend contacting the local school district to confirm school assignments for this home.
Get a cash offer in 3 minutes
Find out how much your home could sell for in as little as 3 minutes with a no-obligation cash offer.
Estimated market value$611,200
Get a cash offer in 3 minutes
Find out how much your home could sell for in as little as 3 minutes with a no-obligation cash offer.
Estimated market value
$611,200


