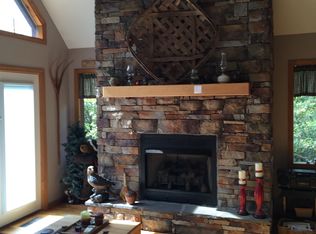Amazing chalet in the desirable Wildcat Community, only a few miles from historical downtown Murphy. The warm wood tones accented by the stone fireplace & large windows will set the bar for your exceptions. You will not be disappointed as you continue your tour of the many upgrades including; granite counters tops, tile shower, hard wood floors & the spacious private master suite loft. Over 1100 sq.ft. of porches and decks to enjoy the serenity of the mountain views. The 700 sq. ft garage will impress you as well, plenty of room for both cars & more, but the upstairs guest suite is the real surprise! Perfect for family & friends or as a vacation rental. Plenty of parking in the large circular driveway.
This property is off market, which means it's not currently listed for sale or rent on Zillow. This may be different from what's available on other websites or public sources.

