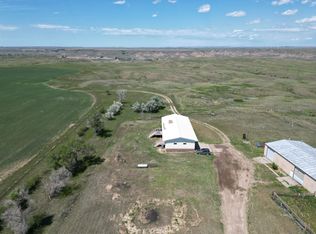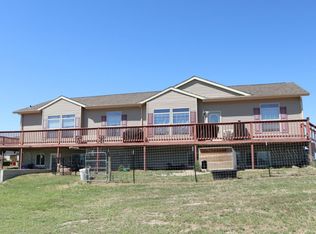Fresh air, green grass, blue skies, and the gorgeous, manicured landscape surround it like a picture frame. This custom-built 6-bedroom, 5-bathroom property is situated on 20+/- Acres of land overlooking the Cottonwood Golf Course. With 5,600 sq ft of living space, the home offers everything you need. The main level features a gourmet kitchen, maple cabinets, granite countertops, a gas stove, double conventional ovens, a trash compactor, a butler's pantry, and much more. The main bedroom is a retreat with a sitting room with access to the deck, walk-in closets, a spa-like bathroom with a jetted tub, a multi-head shower, and a heated floor. On the main level is a laundry room, a living room with a stone gas fireplace and surround sound throughout the home, a beautiful formal dining room, two additional bedrooms, and two more bathrooms.
For sale
$998,000
406 Country Club Rd, Glendive, MT 59330
6beds
5,622sqft
Est.:
Single Family Residence
Built in 2006
20.02 Acres Lot
$826,800 Zestimate®
$178/sqft
$-- HOA
What's special
Stone gas fireplaceHeated floorMulti-head showerWalk-in closetsSpa-like bathroomJetted tubAdditional bedrooms
- 193 days |
- 454 |
- 22 |
Zillow last checked: 8 hours ago
Listing updated: December 11, 2025 at 12:41pm
Listed by:
Jiselle Heyen 406-939-5920,
United Country Real Estate
Source: BMTMLS,MLS#: 347254 Originating MLS: Billings Association Of REALTORS
Originating MLS: Billings Association Of REALTORS
Tour with a local agent
Facts & features
Interior
Bedrooms & bathrooms
- Bedrooms: 6
- Bathrooms: 5
- Full bathrooms: 4
- 1/2 bathrooms: 1
- Main level bathrooms: 3
- Main level bedrooms: 3
Primary bedroom
- Description: Flooring: Carpet
- Level: Main
Primary bedroom
- Description: Flooring: Carpet
- Level: Lower
Kitchen
- Level: Lower
Heating
- Forced Air, Gas
Cooling
- Central Air
Appliances
- Included: Built-In Range, Cooktop, Dryer, Dishwasher, Disposal, Microwave, Oven, Range, Refrigerator, Trash Compactor, Washer, Gas Range
- Laundry: Laundry Room
Features
- Ceiling Fan(s), Pantry, Sound System, Wired for Sound, Window Treatments, Second Kitchen
- Windows: Window Treatments
- Basement: Daylight,Walk-Out Access
- Number of fireplaces: 2
- Fireplace features: Gas
Interior area
- Total interior livable area: 5,622 sqft
- Finished area above ground: 5,622
Video & virtual tour
Property
Parking
- Total spaces: 7
- Parking features: Attached, Detached, Workshop in Garage, Garage Door Opener
- Attached garage spaces: 7
Features
- Levels: One
- Stories: 1
- Patio & porch: Covered, Deck, Front Porch, Patio
- Exterior features: Deck, Fence, Hot Tub/Spa, Sprinkler/Irrigation, Patio, Sound System
- Has spa: Yes
- Fencing: Fenced
- Has view: Yes
Lot
- Size: 20.02 Acres
- Features: Landscaped, On Golf Course, Trees, Views
Details
- Additional structures: Shed(s), Workshop
- Parcel number: RWG4486
- Zoning description: UNZON
Construction
Type & style
- Home type: SingleFamily
- Architectural style: Ranch
- Property subtype: Single Family Residence
Materials
- Hardboard, Stone
- Roof: Asphalt
Condition
- Resale
- Year built: 2006
Utilities & green energy
- Sewer: Septic Tank
- Water: Private, Well
Community & HOA
Community
- Subdivision: Wyman 1st Minor
HOA
- Services included: None
Location
- Region: Glendive
Financial & listing details
- Price per square foot: $178/sqft
- Tax assessed value: $591,228
- Annual tax amount: $5,445
- Date on market: 3/12/2025
- Listing terms: Cash,Conventional,Contract
Estimated market value
$826,800
$719,000 - $943,000
$3,547/mo
Price history
Price history
| Date | Event | Price |
|---|---|---|
| 3/6/2025 | Listed for sale | $998,000$178/sqft |
Source: Glendive MLS #331256 Report a problem | ||
| 10/1/2024 | Listing removed | $998,000$178/sqft |
Source: United Country #25061-00815 Report a problem | ||
| 7/11/2024 | Price change | $998,000-11.7%$178/sqft |
Source: United Country #25061-00815 Report a problem | ||
| 10/13/2023 | Listed for sale | $1,130,000+42.1%$201/sqft |
Source: Glendive MLS #331070 Report a problem | ||
| 3/24/2021 | Listing removed | -- |
Source: Owner Report a problem | ||
Public tax history
Public tax history
| Year | Property taxes | Tax assessment |
|---|---|---|
| 2024 | $6,327 +7% | $591,228 |
| 2023 | $5,912 +18.2% | $591,228 +17.5% |
| 2022 | $5,003 | $503,013 |
Find assessor info on the county website
BuyAbility℠ payment
Est. payment
$5,192/mo
Principal & interest
$3870
Property taxes
$973
Home insurance
$349
Climate risks
Neighborhood: 59330
Nearby schools
GreatSchools rating
- NADeer Creek SchoolGrades: PK-8Distance: 3.3 mi
- 5/10Dawson High SchoolGrades: 9-12Distance: 2.1 mi
- Loading
- Loading

