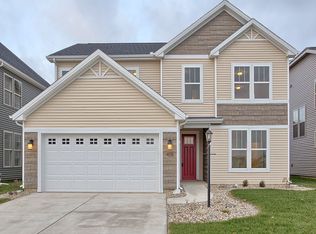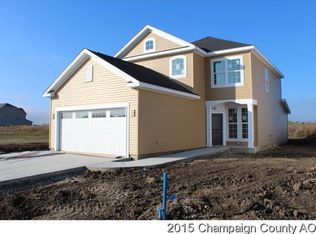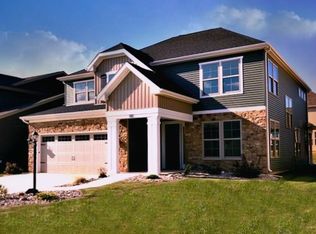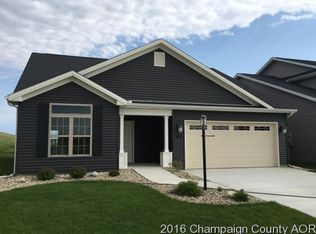Closed
$315,000
406 Corey Ln, Champaign, IL 61822
4beds
2,328sqft
Single Family Residence
Built in 2016
5,175 Square Feet Lot
$362,600 Zestimate®
$135/sqft
$2,810 Estimated rent
Home value
$362,600
$344,000 - $381,000
$2,810/mo
Zestimate® history
Loading...
Owner options
Explore your selling options
What's special
Located at the popular Ashland Park Subdivision, the house offers 4 bedroom and 3 bathroom with open concept kitchen, dining and living space. Right you step into the house, you will see a separated den room which is perfect for a home office, gym space or play area. The rich cabinetry in the kitchen is highlighted by stylish light fixtures and stainless appliances. The large island with bar seating gives you added prep and entertaining space. Relax in the spacious living room featuring fantastic natural light. The second level features the spacious master suite w/ master bath w/ double bowl vanity, beautiful lighting & mirrors plus a large walk in closet & linen closet. The additional 3 bedrooms are light & bright. The convenient second level laundry finishes the second level. Close to the shopping area, restaurants, parks, and highway.
Zillow last checked: 8 hours ago
Listing updated: May 04, 2023 at 07:35pm
Listing courtesy of:
Sherry Qiang 217-819-1829,
KELLER WILLIAMS-TREC
Bought with:
Scott Bechtel, GRI
KELLER WILLIAMS-TREC
Source: MRED as distributed by MLS GRID,MLS#: 11728157
Facts & features
Interior
Bedrooms & bathrooms
- Bedrooms: 4
- Bathrooms: 3
- Full bathrooms: 2
- 1/2 bathrooms: 1
Primary bedroom
- Features: Flooring (Carpet), Bathroom (Full)
- Level: Second
- Area: 266 Square Feet
- Dimensions: 19X14
Bedroom 2
- Features: Flooring (Carpet)
- Level: Second
- Area: 156 Square Feet
- Dimensions: 13X12
Bedroom 3
- Features: Flooring (Carpet)
- Level: Second
- Area: 132 Square Feet
- Dimensions: 12X11
Bedroom 4
- Features: Flooring (Carpet)
- Level: Second
- Area: 170 Square Feet
- Dimensions: 17X10
Den
- Features: Flooring (Carpet)
- Level: Main
- Area: 132 Square Feet
- Dimensions: 12X11
Dining room
- Features: Flooring (Wood Laminate)
- Level: Main
- Area: 96 Square Feet
- Dimensions: 12X8
Kitchen
- Features: Kitchen (Eating Area-Breakfast Bar), Flooring (Wood Laminate)
- Level: Main
- Area: 156 Square Feet
- Dimensions: 13X12
Living room
- Features: Flooring (Wood Laminate)
- Level: Main
- Area: 240 Square Feet
- Dimensions: 16X15
Heating
- Electric, Heat Pump
Cooling
- Central Air
Appliances
- Included: Range, Microwave, Dishwasher, Refrigerator, Washer, Dryer
Features
- Walk-In Closet(s)
- Flooring: Laminate
- Basement: None
Interior area
- Total structure area: 2,328
- Total interior livable area: 2,328 sqft
- Finished area below ground: 0
Property
Parking
- Total spaces: 2
- Parking features: Concrete, Garage Door Opener, On Site, Garage Owned, Attached, Garage
- Attached garage spaces: 2
- Has uncovered spaces: Yes
Accessibility
- Accessibility features: No Disability Access
Features
- Stories: 2
- Patio & porch: Patio, Porch
Lot
- Size: 5,175 sqft
- Dimensions: 50 X 103.50
Details
- Parcel number: 411436104007
- Special conditions: None
Construction
Type & style
- Home type: SingleFamily
- Architectural style: Traditional
- Property subtype: Single Family Residence
Materials
- Vinyl Siding, Stone
- Roof: Asphalt
Condition
- New construction: No
- Year built: 2016
Utilities & green energy
- Sewer: Public Sewer
- Water: Public
Community & neighborhood
Location
- Region: Champaign
- Subdivision: Ashland Park
HOA & financial
HOA
- Has HOA: Yes
- HOA fee: $80 annually
- Services included: None
Other
Other facts
- Listing terms: Conventional
- Ownership: Fee Simple w/ HO Assn.
Price history
| Date | Event | Price |
|---|---|---|
| 5/4/2023 | Sold | $315,000-1.6%$135/sqft |
Source: | ||
| 3/14/2023 | Contingent | $320,000$137/sqft |
Source: | ||
| 3/1/2023 | Listed for sale | $320,000+21.2%$137/sqft |
Source: | ||
| 11/23/2020 | Sold | $264,000-1.8%$113/sqft |
Source: | ||
| 11/7/2020 | Pending sale | $268,900$116/sqft |
Source: RE/MAX Choice #10821926 Report a problem | ||
Public tax history
| Year | Property taxes | Tax assessment |
|---|---|---|
| 2024 | $9,478 +6.8% | $114,690 +9.8% |
| 2023 | $8,878 +6.9% | $104,450 +8.4% |
| 2022 | $8,308 +2.6% | $96,350 +2% |
Find assessor info on the county website
Neighborhood: 61822
Nearby schools
GreatSchools rating
- 2/10Stratton Elementary SchoolGrades: K-5Distance: 1.9 mi
- 3/10Franklin Middle SchoolGrades: 6-8Distance: 1.9 mi
- 6/10Central High SchoolGrades: 9-12Distance: 2.4 mi
Schools provided by the listing agent
- High: Central High School
- District: 4
Source: MRED as distributed by MLS GRID. This data may not be complete. We recommend contacting the local school district to confirm school assignments for this home.
Get pre-qualified for a loan
At Zillow Home Loans, we can pre-qualify you in as little as 5 minutes with no impact to your credit score.An equal housing lender. NMLS #10287.



