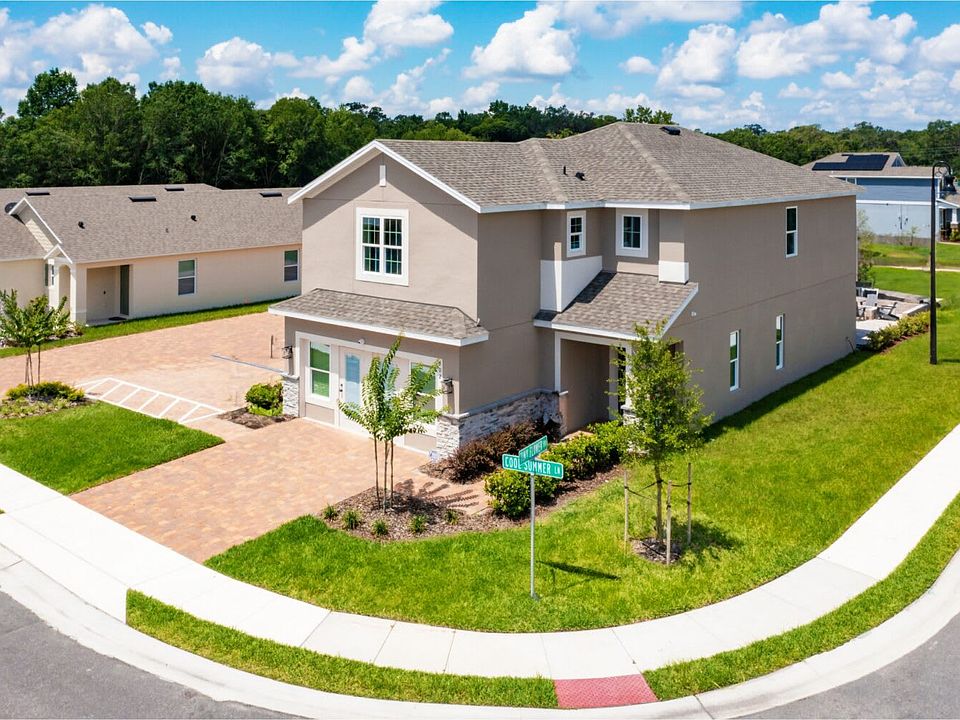Under Construction. Beautifully appointed new Home! This thoughtfully designed 4-bedroom, 2.5-bath home includes a versatile Study/Den with French doors—ideal for a home office or flex space. The kitchen boasts white 42" cabinets with crown molding, quartz countertops, and sleek tile backsplash. Tile flooring is featured in the main living areas on the first floor, with window blinds included throughout. The open-concept Great Room flows seamlessly to the covered rear Lanai—ideal for indoor-outdoor living and entertaining. Exceptional Community amenities include resort style zero-entry Pool, Cabana, and Playground. Horse Creek is close to the popular Posner Park with dining, shopping and Imax theater, and conveniently located with easy access to major thoroughfares.
New construction
$399,990
406 Cool Summer Ln, Davenport, FL 33837
4beds
1,968sqft
Single Family Residence
Built in 2025
4,600 Square Feet Lot
$399,300 Zestimate®
$203/sqft
$52/mo HOA
What's special
Quartz countertopsOpen-concept great roomCovered rear lanaiSleek tile backsplash
- 21 days
- on Zillow |
- 137 |
- 7 |
Zillow last checked: 7 hours ago
Listing updated: June 30, 2025 at 02:56pm
Listing Provided by:
Stephen Wood 321-231-2077,
LANDSEA HOMES OF FL, LLC 888-827-4421
Source: Stellar MLS,MLS#: O6322577 Originating MLS: Orlando Regional
Originating MLS: Orlando Regional

Travel times
Schedule tour
Select your preferred tour type — either in-person or real-time video tour — then discuss available options with the builder representative you're connected with.
Select a date
Facts & features
Interior
Bedrooms & bathrooms
- Bedrooms: 4
- Bathrooms: 3
- Full bathrooms: 2
- 1/2 bathrooms: 1
Rooms
- Room types: Den/Library/Office, Great Room, Utility Room
Primary bedroom
- Features: Walk-In Closet(s)
- Level: Second
- Area: 169 Square Feet
- Dimensions: 13x13
Bedroom 2
- Features: Built-in Closet
- Level: Second
- Area: 100 Square Feet
- Dimensions: 10x10
Bedroom 3
- Features: Built-in Closet
- Level: Second
- Area: 100 Square Feet
- Dimensions: 10x10
Bedroom 4
- Features: Built-in Closet
- Level: Second
- Area: 110 Square Feet
- Dimensions: 10x11
Balcony porch lanai
- Level: First
- Area: 99 Square Feet
- Dimensions: 11x9
Den
- Level: First
- Area: 110 Square Feet
- Dimensions: 11x10
Dinette
- Level: First
- Area: 117 Square Feet
- Dimensions: 13x9
Great room
- Level: First
- Area: 240 Square Feet
- Dimensions: 15x16
Kitchen
- Level: First
- Area: 117 Square Feet
- Dimensions: 13x9
Heating
- Central, Electric
Cooling
- Central Air
Appliances
- Included: Dishwasher, Disposal, Electric Water Heater, Exhaust Fan, Microwave, Range
- Laundry: Inside, Laundry Room
Features
- Kitchen/Family Room Combo, Open Floorplan, Solid Surface Counters, Thermostat, Walk-In Closet(s)
- Flooring: Carpet, Ceramic Tile
- Doors: Sliding Doors
- Windows: Blinds, Double Pane Windows, Insulated Windows
- Has fireplace: No
Interior area
- Total structure area: 2,481
- Total interior livable area: 1,968 sqft
Property
Parking
- Total spaces: 2
- Parking features: Driveway
- Attached garage spaces: 2
- Has uncovered spaces: Yes
- Details: Garage Dimensions: 18x20
Features
- Levels: Two
- Stories: 2
- Patio & porch: Covered, Front Porch, Rear Porch
- Exterior features: Irrigation System, Sidewalk
Lot
- Size: 4,600 Square Feet
- Dimensions: 40 x 115
- Features: Corner Lot, Level, Sidewalk
Details
- Parcel number: 272634710501002110
- Zoning: RES
- Special conditions: None
Construction
Type & style
- Home type: SingleFamily
- Architectural style: Contemporary
- Property subtype: Single Family Residence
Materials
- Block, Stone, Stucco, Wood Frame
- Foundation: Slab
- Roof: Shingle
Condition
- Under Construction
- New construction: Yes
- Year built: 2025
Details
- Builder model: Destin
- Builder name: Landsea Homes
Utilities & green energy
- Sewer: Public Sewer
- Water: Public
- Utilities for property: Cable Available, Electricity Connected, Fiber Optics, Public, Sewer Connected, Sprinkler Meter, Sprinkler Recycled, Street Lights, Underground Utilities, Water Connected
Community & HOA
Community
- Features: Deed Restrictions, Irrigation-Reclaimed Water, Playground, Pool, Sidewalks
- Security: Smoke Detector(s)
- Subdivision: Horse Creek at Crosswinds
HOA
- Has HOA: Yes
- Amenities included: Park, Playground, Pool
- Services included: Community Pool, Internet
- HOA fee: $52 monthly
- HOA name: Prime HOA / Nick Rhinenart
- HOA phone: 863-293-7400
- Pet fee: $0 monthly
Location
- Region: Davenport
Financial & listing details
- Price per square foot: $203/sqft
- Tax assessed value: $62,000
- Annual tax amount: $3,347
- Date on market: 6/28/2025
- Listing terms: Cash,Conventional,FHA,USDA Loan,VA Loan
- Ownership: Fee Simple
- Total actual rent: 0
- Electric utility on property: Yes
- Road surface type: Paved
About the community
Contact us to learn more about this exciting community!
Welcome home to Horse Creek at Crosswinds, ideally situated in Davenport, Florida. Enjoy access to resort-style amenities including a zero-entry swimming pool, cabana, and playground. Dive into the vibrant dining scene and explore nearby shopping destinations at Posner Park; only 15 minutes away from the community. Plus, you can take advantage of great outdoor recreation in the area; visit Lake Kissimmee State Park for some hiking on scenic trails, go to Wilson Park where the whole family can have fun, or hit the links at Champions Gate Golf Club. Living at Horse Creek, you will be in the heart of it all with a prime location near I-4 and US 27, providing quick access to wherever life takes you in Central Florida. Not to mention, you will be four miles from the A-rated, Davenport School of the Arts.
Source: Landsea Holdings Corp.

