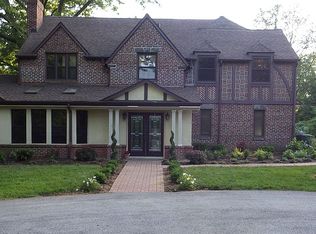This Beautiful, meticulously maintained,3937 sq ft stone center-hall colonial in Penn Valley has a fabulous circular driveway plus a side driveway into the garage. A brick pathway leads to the front entrance with a lovely, long front to back Center Hall with a staircase. Immediately you can appreciate the open flow off of the Center Hall. To the right there is a Living Room with hardwood floors & a fireplace; a Home Office with a stone wall, bay window & built-in shelving. The Living Room also opens to a 4-season, gracious Sun Room with a tiled floor. To the left of Center Hall, the large Formal Dining Room is a great size for parties & holiday celebrations. Also accessible from the Center Hall is a Powder Room, Eat-in kitchen & Family Room addition. The Kitchen is updated with granite counters, high-end, stainless appliances & a breakfast bar. A Mudroom/Laundry Room & the attached Garage can also be accessed through kitchen. The Family room will wow you! Besides the extremely large size, it features a stone fireplace, peaked ceiling covered in natural stained wood and stunning barn beams. Sliding doors lead out to covered brick patio and beautiful,.69acre level back yard. The 2nd floor is comprised of an Owners Suite with a marble bath that has a large tub, shower, sink, skylights & heated floors and also has a sitting room that could be used for a gym or incredible closet space. Three additional bedrooms on the 2nd floor include an en-suite bedroom plus 2 other spacious bedrooms that share an updated hall bath. The Lower Level has loads of storage, great recreational space a full bathroom & Bilco stairs to outside. All of this is located in the award winning Lower Merion school district & has easy access to all major roads & rails. We look forward to meeting you there & showing you this great value !
This property is off market, which means it's not currently listed for sale or rent on Zillow. This may be different from what's available on other websites or public sources.
