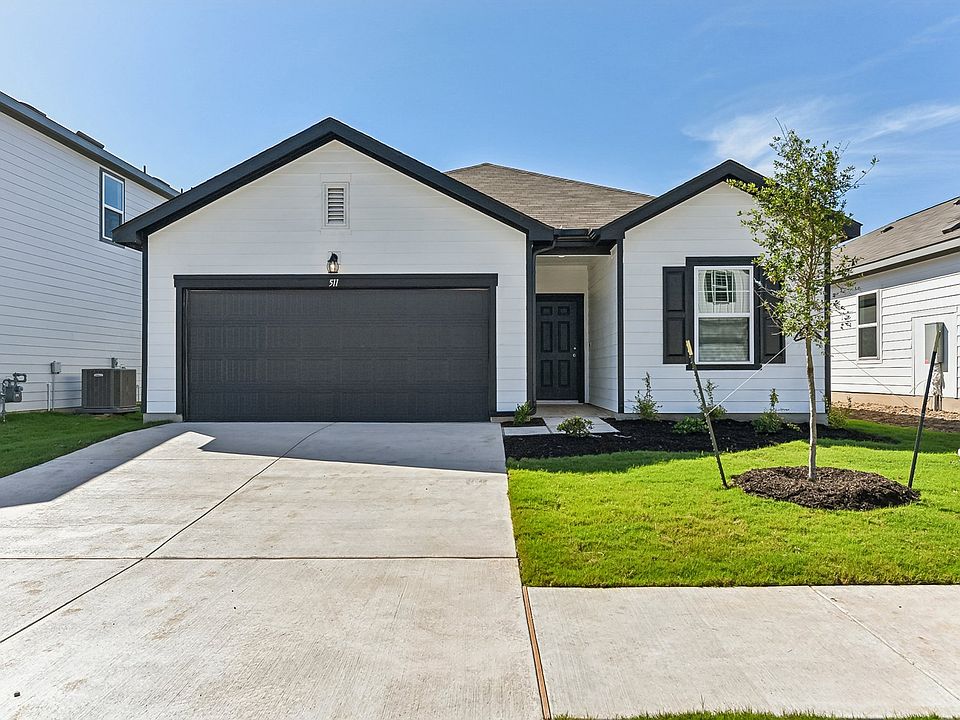Enter through the front porch into a foyer with two bedrooms and a full bath located near the front of the home. The laundry room and coat closet are also accessible from this hallway. At the center of the home, the kitchen opens to the dining area and great room, creating a spacious main living space. Toward the back, the primary bedroom features a walk-in closet and a primary bath. A patio is accessible through the great room, and the two-car garage connects to the home through a hallway near the foyer.
New construction
$259,690
406 Cliff Dr, Maxwell, TX 78656
3beds
1,499sqft
Single Family Residence
Built in 2025
-- sqft lot
$258,100 Zestimate®
$173/sqft
$-- HOA
Under construction (available November 2025)
Currently being built and ready to move in soon. Reserve today by contacting the builder.
- 18 days |
- 61 |
- 4 |
Likely to sell faster than
Zillow last checked: October 17, 2025 at 01:32pm
Listing updated: October 17, 2025 at 01:32pm
Listed by:
Starlight
Source: Starlight Homes
Travel times
Schedule tour
Select your preferred tour type — either in-person or real-time video tour — then discuss available options with the builder representative you're connected with.
Facts & features
Interior
Bedrooms & bathrooms
- Bedrooms: 3
- Bathrooms: 2
- Full bathrooms: 2
Heating
- Electric, Heat Pump
Cooling
- Central Air
Appliances
- Included: Dishwasher, Disposal, Microwave, Range
Interior area
- Total interior livable area: 1,499 sqft
Video & virtual tour
Property
Parking
- Total spaces: 2
- Parking features: Attached
- Attached garage spaces: 2
Features
- Levels: 1.0
- Stories: 1
Construction
Type & style
- Home type: SingleFamily
- Property subtype: Single Family Residence
Condition
- New Construction,Under Construction
- New construction: Yes
- Year built: 2025
Details
- Builder name: Starlight
Community & HOA
Community
- Subdivision: Sunset Oaks
HOA
- Has HOA: Yes
Location
- Region: Maxwell
Financial & listing details
- Price per square foot: $173/sqft
- Date on market: 10/3/2025
About the community
Welcome to Sunset Oaks, a thoughtfully planned community offering beautiful new homes in Maxwell, TX, just 30 minutes from downtown Austin. Ideally situated near the growing city of Kyle, Sunset Oaks provides easy access to shopping, dining, entertainment, and outdoor activities like hiking and kayaking along the scenic San Marcos River. Life at Sunset Oaks is all about comfort and connection. The neighborhood features landscaped green spaces, a dedicated playground, and a community pool-perfect for enjoying sunny Texas days with family and neighbors. With various move-in-ready homes, you'll find flexible floor plans designed to suit your lifestyle and make daily living effortless.Each home includes a full set of brand-new stainless steel appliances-washer, dryer, refrigerator, oven, microwave, and dishwasher-and upgraded flooring and cabinetry to provide the landscape for your simplistic lifestyle.Contact us today to explore available homes and discover why so many are choosing to start their next chapter at Sunset Oaks. Your new beginning is just around the corner.
Source: Starlight Homes

