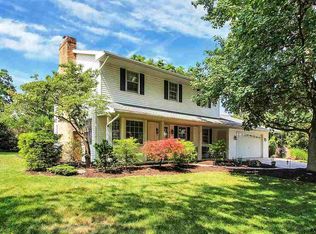Sold for $339,900
$339,900
406 Clearview Rd, Hanover, PA 17331
3beds
2,024sqft
Single Family Residence
Built in 1974
0.35 Acres Lot
$366,900 Zestimate®
$168/sqft
$2,063 Estimated rent
Home value
$366,900
$349,000 - $385,000
$2,063/mo
Zestimate® history
Loading...
Owner options
Explore your selling options
What's special
WOW! Check out this remodeled home on a corner lot in the desirable Clearview neighborhood! Featuring a 20 X 25 enclosed porch. Perfect for all year round entertaining and enjoying the fall foliage views. Beautiful bright and open layout with luxury vinyl plank flooring throughout. You will love the interior layout that includes a formal living room or sitting room off of the foyer. This room could also be utilized as an office. Continuing on through the home, is the remodeled kitchen with all new stainless steel appliances, modern fixtures, and granite countertops. The kitchen includes a dining area with a brick accent wall. The kitchen leads out to the enclosed patio - making entertaining a breeze. The lower level offers a family room with a wet bar and floor-to-ceiling fireplace. Directly off of the family room is an updated full bath/laundry area. The upper level includes three nice sized bedrooms with luxury vinyl plank flooring and a full bath with a double vanity. Great location - just minutes to restaurants, shopping, schools, and local amenities. Easy commute to MD.
Zillow last checked: 8 hours ago
Listing updated: January 05, 2024 at 01:35am
Listed by:
Adam Flinchbaugh 717-505-3315,
RE/MAX Patriots
Bought with:
melinda smith, RSR004304
Coldwell Banker Realty
Source: Bright MLS,MLS#: PAYK2051204
Facts & features
Interior
Bedrooms & bathrooms
- Bedrooms: 3
- Bathrooms: 2
- Full bathrooms: 2
- Main level bathrooms: 1
Basement
- Area: 500
Heating
- Forced Air, Radiant, Ceiling, Natural Gas, Electric
Cooling
- Central Air, Electric
Appliances
- Included: Central Vacuum, Exhaust Fan, Water Heater, Microwave, Dishwasher, Disposal, Oven/Range - Gas, Refrigerator, Stainless Steel Appliance(s), Electric Water Heater
- Laundry: Laundry Room
Features
- Attic, Bar, Breakfast Area, Combination Kitchen/Dining, Dining Area, Floor Plan - Traditional, Eat-in Kitchen, Kitchen - Gourmet, Kitchen - Table Space, Pantry, Recessed Lighting, Bathroom - Stall Shower, Bathroom - Tub Shower, Upgraded Countertops
- Flooring: Luxury Vinyl
- Windows: Bay/Bow
- Basement: Partial
- Number of fireplaces: 1
- Fireplace features: Brick, Mantel(s), Wood Burning
Interior area
- Total structure area: 2,524
- Total interior livable area: 2,024 sqft
- Finished area above ground: 2,024
Property
Parking
- Total spaces: 2
- Parking features: Garage Door Opener, Covered, Garage Faces Rear, Inside Entrance, Oversized, Attached
- Attached garage spaces: 2
Accessibility
- Accessibility features: None
Features
- Levels: Multi/Split,Two
- Stories: 2
- Patio & porch: Enclosed, Porch
- Exterior features: Lighting, Sidewalks
- Pool features: None
Lot
- Size: 0.35 Acres
- Features: Corner Lot
Details
- Additional structures: Above Grade
- Parcel number: 670001301230000000
- Zoning: RS
- Special conditions: Standard
Construction
Type & style
- Home type: SingleFamily
- Property subtype: Single Family Residence
Materials
- Brick
- Foundation: Block
- Roof: Asphalt,Shingle
Condition
- Excellent
- New construction: No
- Year built: 1974
Utilities & green energy
- Sewer: Public Sewer
- Water: Public
Community & neighborhood
Location
- Region: Hanover
- Subdivision: Clearview
- Municipality: HANOVER BORO
Other
Other facts
- Listing agreement: Exclusive Right To Sell
- Listing terms: Cash,Conventional,FHA,VA Loan
- Ownership: Fee Simple
Price history
| Date | Event | Price |
|---|---|---|
| 6/18/2025 | Listing removed | $374,900$185/sqft |
Source: | ||
| 5/11/2025 | Listed for sale | $374,900+10.3%$185/sqft |
Source: | ||
| 1/4/2024 | Sold | $339,900$168/sqft |
Source: | ||
| 12/5/2023 | Pending sale | $339,900$168/sqft |
Source: | ||
| 11/21/2023 | Price change | $339,900-2.9%$168/sqft |
Source: | ||
Public tax history
| Year | Property taxes | Tax assessment |
|---|---|---|
| 2025 | $6,540 +0.1% | $178,650 |
| 2024 | $6,534 +6.2% | $178,650 +4.7% |
| 2023 | $6,152 +4.2% | $170,650 |
Find assessor info on the county website
Neighborhood: 17331
Nearby schools
GreatSchools rating
- 7/10Washington El SchoolGrades: K-4Distance: 0.5 mi
- 5/10Hanover Senior High SchoolGrades: 8-12Distance: 0.6 mi
- 5/10Hanover Middle SchoolGrades: 5-8Distance: 0.7 mi
Schools provided by the listing agent
- District: Hanover Public
Source: Bright MLS. This data may not be complete. We recommend contacting the local school district to confirm school assignments for this home.
Get pre-qualified for a loan
At Zillow Home Loans, we can pre-qualify you in as little as 5 minutes with no impact to your credit score.An equal housing lender. NMLS #10287.
Sell for more on Zillow
Get a Zillow Showcase℠ listing at no additional cost and you could sell for .
$366,900
2% more+$7,338
With Zillow Showcase(estimated)$374,238
