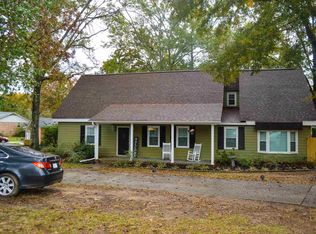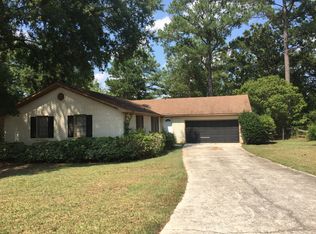Welcome home to 406 Charing Cross Road, this 1900 square foot classic brick ranch with a two car garage is ready for it's new owners. Recent upgrades/improvements include shingles, HVAC Gas Pack, all new ductwork, new bay windows and a shingled roof over the huge back patio. Don't like carpet? You're in luck, this home has laminate flooring throughout the living areas, kitchen and all three bedrooms. The updated kitchen is open to the great room and has sliding doors leading to the covered porch and large fenced in back yard. Zoned for award winning Lexington/Richland 5 schools. Easy access to I-26 and less than 5 minutes away from all that the Harbison area has to offer. Don't miss your chance at this affordable home, call to schedule a showing today.
This property is off market, which means it's not currently listed for sale or rent on Zillow. This may be different from what's available on other websites or public sources.

