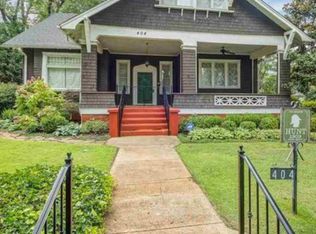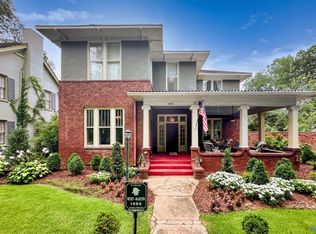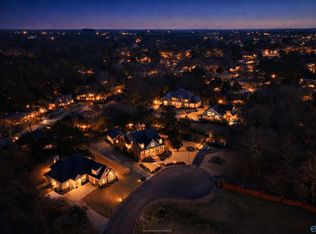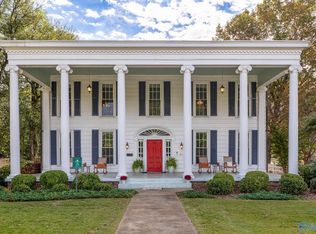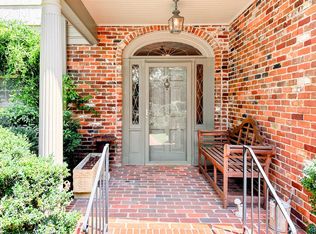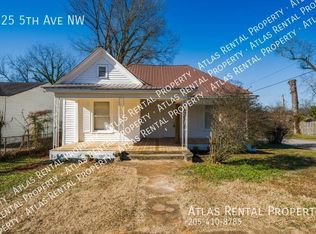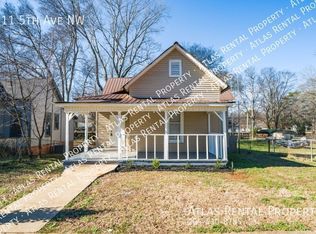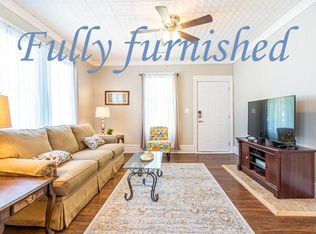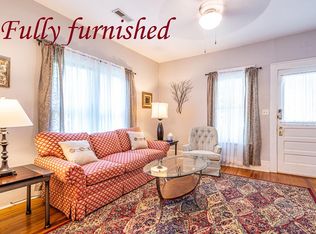Historical, updated, spacious on +-.6 acre yard in the heart of Historic Decatur w gas lanterns, privacy fence&loads of extras.7 yr old roof, 3 beds, 3 full & 2 half baths, gorgeous updated kitchen, marble countertops, gas range &hood, kitchen island w elegant lighting,gorgeous living w fireplace, custom drapery&iron rods, formal dining, lots of recessed lighting, elegant chandeliers, a control4 system that is custom for lighting &sound inside&out, glamour owner suite w sitting area, walk in tile shower &separate soaking tub herringbone tile, guest beds have adjoining baths, half bath in hall, separate family room w fireplace, housekeeping laundry area&more.
Pending
Price cut: $1K (2/3)
$624,000
406 Canal St NE, Decatur, AL 35601
3beds
3,300sqft
Est.:
Single Family Residence
Built in 1939
0.6 Acres Lot
$-- Zestimate®
$189/sqft
$-- HOA
What's special
Custom draperySoaking tubFormal diningMarble countertopsHerringbone tileGlamour owner suiteKitchen island
- 295 days |
- 1,091 |
- 47 |
Zillow last checked: 8 hours ago
Listing updated: 22 hours ago
Listed by:
Leighann Turner 256-303-1519,
RE/MAX Platinum
Source: ValleyMLS,MLS#: 21886632
Facts & features
Interior
Bedrooms & bathrooms
- Bedrooms: 3
- Bathrooms: 5
- Full bathrooms: 3
- 1/2 bathrooms: 2
Rooms
- Room types: Foyer, Master Bedroom, Living Room, Bedroom 2, Dining Room, Bedroom 3, Kitchen, Family Room, Laundry, Library
Primary bedroom
- Features: 10’ + Ceiling, Isolate, Recessed Lighting, Sitting Area, Smooth Ceiling, Wood Floor
- Level: First
- Area: 256
- Dimensions: 16 x 16
Bedroom 2
- Features: 10’ + Ceiling, Smooth Ceiling, Wood Floor
- Level: First
- Area: 182
- Dimensions: 13 x 14
Bedroom 3
- Features: 10’ + Ceiling, Smooth Ceiling, Wood Floor
- Level: First
- Area: 143
- Dimensions: 11 x 13
Dining room
- Features: 10’ + Ceiling, Crown Molding, Smooth Ceiling, Wood Floor
- Level: First
- Area: 285
- Dimensions: 15 x 19
Family room
- Features: 10’ + Ceiling, Fireplace, Smooth Ceiling, Wood Floor
- Level: First
- Area: 266
- Dimensions: 14 x 19
Kitchen
- Features: 10’ + Ceiling, Eat-in Kitchen, Kitchen Island, Marble, Recessed Lighting, Tile
- Level: First
- Area: 195
- Dimensions: 13 x 15
Living room
- Features: 10’ + Ceiling, Crown Molding, Fireplace, Recessed Lighting, Wood Floor
- Level: First
- Area: 352
- Dimensions: 16 x 22
Laundry room
- Features: Isolate, Pantry, Tile
- Level: First
- Area: 128
- Dimensions: 8 x 16
Library
- Features: 10’ + Ceiling, Smooth Ceiling, Wood Floor
- Level: First
- Area: 108
- Dimensions: 9 x 12
Heating
- Central 1
Cooling
- Central 1
Appliances
- Included: Dishwasher, Gas Oven, Microwave, Other
Features
- Basement: Basement
- Number of fireplaces: 2
- Fireplace features: Two
Interior area
- Total interior livable area: 3,300 sqft
Video & virtual tour
Property
Parking
- Total spaces: 1
- Parking features: Carport, Attached Carport, Driveway-Concrete, Driveway-Paved/Asphalt, Corner Lot
- Carport spaces: 1
Features
- Levels: One
- Stories: 1
- Patio & porch: Covered Porch, Patio
- Exterior features: Curb/Gutters, Sidewalk
- Has private pool: Yes
Lot
- Size: 0.6 Acres
Details
- Parcel number: : 03 04 18 4 018 008.000
Construction
Type & style
- Home type: SingleFamily
- Architectural style: Ranch
- Property subtype: Single Family Residence
Condition
- New construction: No
- Year built: 1939
Utilities & green energy
- Sewer: Public Sewer, Other
- Water: Public, Well
Community & HOA
Community
- Features: Curbs
- Security: Security System
- Subdivision: Decatur Mineral & Lnd Co
HOA
- Has HOA: No
Location
- Region: Decatur
Financial & listing details
- Price per square foot: $189/sqft
- Tax assessed value: $521,300
- Annual tax amount: $2,314
- Date on market: 4/18/2025
Estimated market value
Not available
Estimated sales range
Not available
$2,969/mo
Price history
Price history
| Date | Event | Price |
|---|---|---|
| 2/8/2026 | Pending sale | $624,000$189/sqft |
Source: | ||
| 2/3/2026 | Price change | $624,000-0.2%$189/sqft |
Source: | ||
| 9/10/2025 | Price change | $625,000-5.3%$189/sqft |
Source: | ||
| 7/15/2025 | Price change | $659,900-5.7%$200/sqft |
Source: | ||
| 6/23/2025 | Price change | $699,900-2.8%$212/sqft |
Source: | ||
Public tax history
Public tax history
| Year | Property taxes | Tax assessment |
|---|---|---|
| 2024 | $2,314 +13.5% | $52,140 +13.2% |
| 2023 | $2,039 | $46,060 |
| 2022 | $2,039 +15.5% | $46,060 +15.1% |
Find assessor info on the county website
BuyAbility℠ payment
Est. payment
$3,361/mo
Principal & interest
$2966
Home insurance
$218
Property taxes
$177
Climate risks
Neighborhood: 35601
Nearby schools
GreatSchools rating
- 4/10Banks-Caddell Elementary SchoolGrades: PK-5Distance: 0.7 mi
- 4/10Decatur Middle SchoolGrades: 6-8Distance: 1.3 mi
- 5/10Decatur High SchoolGrades: 9-12Distance: 1.4 mi
Schools provided by the listing agent
- Elementary: Banks-Caddell
- Middle: Decatur Middle School
- High: Decatur High
Source: ValleyMLS. This data may not be complete. We recommend contacting the local school district to confirm school assignments for this home.
Open to renting?
Browse rentals near this home.- Loading
