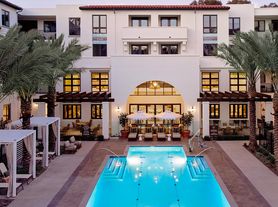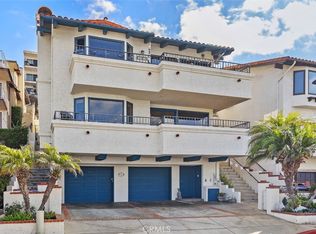Coastal Luxury Living in Shorecliffs
Captivated by breathtaking Pacific Ocean views, this fully remodeled, single-level home in the highly sought-after Shorecliffs community embodies the best of coastal California living. Perched gracefully on a hillside, this coastal gem offers panoramic ocean and golf course views from nearly every angle. A grand entryway welcomes you into an open-concept design that seamlessly blends indoor and outdoor living. Expansive bi-fold glass doors invite the ocean breeze inside, creating a true year-round beach lifestyle. The gourmet kitchen is a chef's dream featuring a central island, high-end stainless steel appliances, and a design perfect for entertaining or simply soaking in the views while you cook.
The spacious primary suite is a peaceful sanctuary, opening directly to the back patio for even more spectacular vistas. The luxurious ensuite bath includes dual sinks and a sleek walk-in shower, combining functionality with refined design. Throughout the home, designer finishes and modern touches elevate every space. An oversized 2-car garage provides extra depth and storage, while the home's central A/C ensures year-round comfort.
Step outside to an extra-large, private front courtyard perfect for family gatherings, al fresco dining, or enjoying your morning coffee in the sunshine.
Located just minutes from the beach, this home includes exclusive Shorecliffs Beach Club access with private beach parking, tennis and pickleball courts, and more. Experience coastal living at its finest where luxury meets the ocean breeze.
House for rent
$7,500/mo
406 Calle Vista Torito, San Clemente, CA 92672
4beds
2,031sqft
Price may not include required fees and charges.
Singlefamily
Available now
Cats, small dogs OK
Central air, ceiling fan
Gas dryer hookup laundry
2 Garage spaces parking
Central, forced air, fireplace
What's special
- 19 days |
- -- |
- -- |
Travel times
Looking to buy when your lease ends?
Consider a first-time homebuyer savings account designed to grow your down payment with up to a 6% match & a competitive APY.
Facts & features
Interior
Bedrooms & bathrooms
- Bedrooms: 4
- Bathrooms: 2
- Full bathrooms: 2
Rooms
- Room types: Dining Room, Solarium Atrium
Heating
- Central, Forced Air, Fireplace
Cooling
- Central Air, Ceiling Fan
Appliances
- Included: Dishwasher, Disposal, Microwave, Oven, Range
- Laundry: Gas Dryer Hookup, Hookups, Washer Hookup
Features
- All Bedrooms Down, Atrium, Bedroom on Main Level, Block Walls, Built-in Features, Ceiling Fan(s), Eat-in Kitchen, French Door(s)/Atrium Door(s), Galley Kitchen, High Ceilings, Main Level Primary, Open Floorplan, Separate/Formal Dining Room, Stone Counters, Storage, Unfurnished, View
- Has fireplace: Yes
Interior area
- Total interior livable area: 2,031 sqft
Property
Parking
- Total spaces: 2
- Parking features: Driveway, Garage, Covered
- Has garage: Yes
- Details: Contact manager
Features
- Stories: 1
- Exterior features: Contact manager
- Has view: Yes
- View description: Water View
Details
- Parcel number: 69125209
Construction
Type & style
- Home type: SingleFamily
- Architectural style: RanchRambler
- Property subtype: SingleFamily
Condition
- Year built: 1964
Community & HOA
Community
- Features: Clubhouse
Location
- Region: San Clemente
Financial & listing details
- Lease term: 12 Months,24 Months
Price history
| Date | Event | Price |
|---|---|---|
| 10/14/2025 | Sold | $1,920,000+2.2%$945/sqft |
Source: | ||
| 10/11/2025 | Listed for rent | $7,500$4/sqft |
Source: CRMLS #NP25234245 | ||
| 9/1/2025 | Contingent | $1,879,000$925/sqft |
Source: | ||
| 8/26/2025 | Listed for sale | $1,879,000+36.5%$925/sqft |
Source: | ||
| 1/22/2025 | Sold | $1,377,000+89.9%$678/sqft |
Source: Public Record | ||

