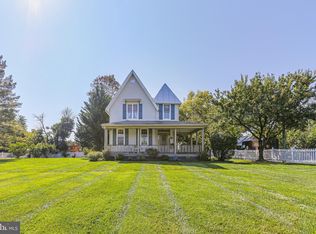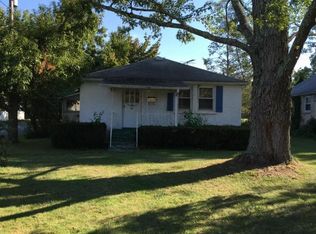Sold for $525,000
$525,000
406 Butler Rd, Glyndon, MD 21136
4beds
3,174sqft
Single Family Residence
Built in 1981
0.35 Acres Lot
$572,000 Zestimate®
$165/sqft
$4,015 Estimated rent
Home value
$572,000
$543,000 - $601,000
$4,015/mo
Zestimate® history
Loading...
Owner options
Explore your selling options
What's special
Back on the market. WOW, Larger then it looks with Indoor & Outdoor Entertainment! Main Level Boasts Open Concept Living Room, Dining Room & Kitchen with Gleaming Hardwood Floors Throughout Entire Level. Kitchen Equipped With Wood Cabinetry, Beautiful Granite Countertops and Mosaic Tile Backsplash . Dining Room Boasts Wood Stove Insert Fireplace. Upper Level Boasts 4 Spacious Bedrooms Including Laundry and Large Master Suite Addition! Newly Renovated Master Suite Has Tray Ceilings, Recessed Lighting, Wainscoting, Walk In Closet with Additional Linen Space! New Master Bathroom Has Oversized Shower & Separate Commode Room Along With His and Hers Vanity Areas. Entertain All Summer long in the large rear and front yard, Patio & 7 Person Hot Spring Hot Tub! Long, Extended Driveway For Ample Parking. Don't Delay! Interior of House has recently been painted and a New water heater just installed!
Zillow last checked: 8 hours ago
Listing updated: September 30, 2024 at 06:01pm
Listed by:
Karen Harms 410-458-8201,
Cummings & Co. Realtors
Bought with:
Paul DiBari, 590422MRIS
Cummings & Co. Realtors
Source: Bright MLS,MLS#: MDBC2056958
Facts & features
Interior
Bedrooms & bathrooms
- Bedrooms: 4
- Bathrooms: 3
- Full bathrooms: 2
- 1/2 bathrooms: 1
- Main level bathrooms: 1
Basement
- Description: Percent Finished: 30.0
- Area: 772
Heating
- Forced Air, Heat Pump, Natural Gas, Electric
Cooling
- Central Air, Heat Pump, Electric
Appliances
- Included: Central Vacuum, Dryer, Exhaust Fan, Ice Maker, Oven/Range - Gas, Range Hood, Refrigerator, Stainless Steel Appliance(s), Washer, Water Heater, Gas Water Heater
- Laundry: Upper Level, In Basement, Laundry Room
Features
- Attic, Attic/House Fan, Breakfast Area, Ceiling Fan(s), Central Vacuum, Chair Railings, Crown Molding, Dining Area, Family Room Off Kitchen, Open Floorplan, Eat-in Kitchen, Kitchen - Table Space, Primary Bath(s), Pantry, Recessed Lighting, Soaking Tub, Bathroom - Stall Shower, Bathroom - Tub Shower, Upgraded Countertops, Wainscotting, Walk-In Closet(s)
- Flooring: Hardwood, Carpet, Wood
- Doors: French Doors, Six Panel
- Windows: ENERGY STAR Qualified Windows, Window Treatments
- Basement: Other,Partially Finished,Partial,Heated
- Number of fireplaces: 1
- Fireplace features: Mantel(s), Insert
Interior area
- Total structure area: 3,416
- Total interior livable area: 3,174 sqft
- Finished area above ground: 2,644
- Finished area below ground: 530
Property
Parking
- Total spaces: 7
- Parking features: Garage Faces Rear, Storage, Inside Entrance, Garage Door Opener, Driveway, Attached
- Attached garage spaces: 2
- Uncovered spaces: 5
Accessibility
- Accessibility features: Other
Features
- Levels: Three
- Stories: 3
- Patio & porch: Porch, Patio
- Pool features: None
- Spa features: Hot Tub
- Fencing: Partial
Lot
- Size: 0.35 Acres
- Dimensions: 1.00 x
- Features: Front Yard, Landscaped
Details
- Additional structures: Above Grade, Below Grade
- Parcel number: 04040423001890
- Zoning: R
- Special conditions: Standard
Construction
Type & style
- Home type: SingleFamily
- Architectural style: Colonial
- Property subtype: Single Family Residence
Materials
- Vinyl Siding
- Foundation: Permanent
- Roof: Asphalt
Condition
- Excellent
- New construction: No
- Year built: 1981
- Major remodel year: 2020
Utilities & green energy
- Sewer: Public Sewer
- Water: Public
Community & neighborhood
Security
- Security features: Smoke Detector(s)
Location
- Region: Glyndon
- Subdivision: Glyndon
Other
Other facts
- Listing agreement: Exclusive Right To Sell
- Listing terms: Conventional,FHA,Cash,VA Loan
- Ownership: Fee Simple
Price history
| Date | Event | Price |
|---|---|---|
| 4/3/2023 | Sold | $525,000+1%$165/sqft |
Source: | ||
| 3/28/2023 | Pending sale | $519,900$164/sqft |
Source: | ||
| 2/24/2023 | Contingent | $519,900$164/sqft |
Source: | ||
| 2/13/2023 | Price change | $519,900-1.9%$164/sqft |
Source: | ||
| 2/9/2023 | Price change | $530,000-0.4%$167/sqft |
Source: | ||
Public tax history
| Year | Property taxes | Tax assessment |
|---|---|---|
| 2025 | $6,571 +30.5% | $454,233 +9.3% |
| 2024 | $5,037 +6.7% | $415,600 +6.7% |
| 2023 | $4,720 +7.2% | $389,400 -6.3% |
Find assessor info on the county website
Neighborhood: 21136
Nearby schools
GreatSchools rating
- 7/10Franklin Elementary SchoolGrades: PK-5Distance: 1 mi
- 3/10Franklin Middle SchoolGrades: 6-8Distance: 0.8 mi
- 5/10Franklin High SchoolGrades: 9-12Distance: 1.9 mi
Schools provided by the listing agent
- Elementary: Franklin
- Middle: Franklin
- High: Franklin
- District: Baltimore County Public Schools
Source: Bright MLS. This data may not be complete. We recommend contacting the local school district to confirm school assignments for this home.
Get a cash offer in 3 minutes
Find out how much your home could sell for in as little as 3 minutes with a no-obligation cash offer.
Estimated market value$572,000
Get a cash offer in 3 minutes
Find out how much your home could sell for in as little as 3 minutes with a no-obligation cash offer.
Estimated market value
$572,000

