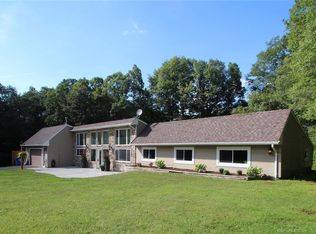Back on the Market. Stunning Curb appeal invites you into this immaculately maintained Tolland Colonial from the minute you drive up to it. Walk through the large covered front porch to the Welcoming Foyer. Their is absolutely nothing to do in this Home inside or out. Just move right in, set up your Large family room with backyard views and a cozy Fireplace w/ Pellet insert, watch TV and relax. From the moment you walk inside this home you notice the care and love for which it has been maintained. Large and professionally designed Eat In Kitchen featuring 6 Burner Propane Stove, Double Electric Ovens with Microwave, Double Sink and GRANITE Counters with Tile Backsplash. Combination of Hardwood Floors, Tile, and Carpet throughout. Large formal Living and Dining Room for all of your gatherings. Plenty of room for everyone. After Dinner relax in the GORGEOUS Three Season room overlooking Hot Tub, Pool and large private backyard. A full bath is on the main level. Upstairs boasts Three LARGE Bedrooms, Two Full Bathrooms all freshly painted and clean. The master Bedroom is Front to Back with walk in closet, Stall shower and separate Jet Tub. This home boasts 2720 Square Foot counting the finished space in the basement consisting of a Family room, Separate Office area, Storage and a Workshop with a separate entrance from the Walkout basement. Chicken coop conveys with property. Two car attached garage and separate pad for parking camper or boat.
This property is off market, which means it's not currently listed for sale or rent on Zillow. This may be different from what's available on other websites or public sources.
