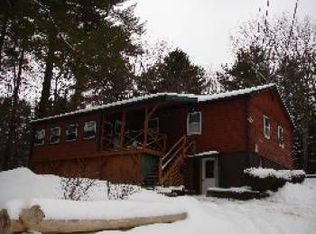Closed
$422,500
406 Bucksmills Road, Bucksport, ME 04416
3beds
1,855sqft
Single Family Residence
Built in 1989
6.8 Acres Lot
$426,800 Zestimate®
$228/sqft
$2,327 Estimated rent
Home value
$426,800
Estimated sales range
Not available
$2,327/mo
Zestimate® history
Loading...
Owner options
Explore your selling options
What's special
Own your own private retreat with this beautifully crafted, single-level ranch nestled on approximately 6 scenic acres. Meticulously cared for by its original owners, this custom-built home offers the perfect blend of rural serenity and modern convenience.
Perched gently above the road and surrounded by rolling hills, fields, and mature trees, this home offers picturesque views and a tranquil setting that feels like a world away—yet you're only minutes from the shops, restaurants, and amenities of downtown Bucksport.
Start your mornings with coffee on the charming covered front porch and unwind in the evenings on the spacious back deck, where you can watch wildlife wander by and listen to the sounds of nature.
Located just 30 minutes from Ellsworth and Bangor, and close enough to Bar Harbor for a spontaneous day trip, this peaceful haven is the perfect balance of seclusion and accessibility.
Don't miss the opportunity to make this peaceful slice of Maine your own!
Zillow last checked: 8 hours ago
Listing updated: June 27, 2025 at 10:35am
Listed by:
Two Rivers Realty, LLC
Bought with:
Better Homes & Gardens Real Estate/The Masiello Group
Source: Maine Listings,MLS#: 1619606
Facts & features
Interior
Bedrooms & bathrooms
- Bedrooms: 3
- Bathrooms: 2
- Full bathrooms: 2
Primary bedroom
- Level: First
Bedroom 2
- Level: First
Bedroom 3
- Level: First
Dining room
- Level: First
Kitchen
- Level: First
Living room
- Level: First
Mud room
- Level: First
Sunroom
- Level: First
Heating
- Baseboard, Heat Pump, Hot Water, Zoned, Other
Cooling
- Heat Pump
Appliances
- Included: Cooktop, Dishwasher, Dryer, Microwave, Electric Range, Refrigerator, Washer
Features
- 1st Floor Bedroom, 1st Floor Primary Bedroom w/Bath, Bathtub, One-Floor Living, Shower, Storage
- Flooring: Carpet, Tile, Vinyl, Wood
- Doors: Storm Door(s)
- Windows: Double Pane Windows
- Basement: Bulkhead,Interior Entry,Partial,Unfinished
- Has fireplace: No
Interior area
- Total structure area: 1,855
- Total interior livable area: 1,855 sqft
- Finished area above ground: 1,855
- Finished area below ground: 0
Property
Parking
- Total spaces: 2
- Parking features: Gravel, 5 - 10 Spaces, On Site, Carport, Detached
- Garage spaces: 2
- Has carport: Yes
Accessibility
- Accessibility features: Level Entry
Features
- Patio & porch: Deck, Porch
- Has view: Yes
- View description: Fields, Scenic, Trees/Woods
Lot
- Size: 6.80 Acres
- Features: Near Golf Course, Near Public Beach, Near Shopping, Near Turnpike/Interstate, Near Town, Rural, Open Lot, Pasture, Rolling Slope, Wooded
Details
- Additional structures: Outbuilding, Shed(s)
- Parcel number: BUCTM10L12
- Zoning: 11
- Other equipment: Generator, Internet Access Available
Construction
Type & style
- Home type: SingleFamily
- Architectural style: Ranch
- Property subtype: Single Family Residence
Materials
- Wood Frame, Wood Siding
- Roof: Shingle
Condition
- Year built: 1989
Utilities & green energy
- Electric: Circuit Breakers
- Water: Private, Well
Community & neighborhood
Location
- Region: Bucksport
Other
Other facts
- Road surface type: Paved
Price history
| Date | Event | Price |
|---|---|---|
| 6/27/2025 | Pending sale | $459,000+8.6%$247/sqft |
Source: | ||
| 6/25/2025 | Sold | $422,500-8%$228/sqft |
Source: | ||
| 5/5/2025 | Contingent | $459,000$247/sqft |
Source: | ||
| 4/19/2025 | Listed for sale | $459,000$247/sqft |
Source: | ||
Public tax history
| Year | Property taxes | Tax assessment |
|---|---|---|
| 2024 | $4,898 +3.9% | $369,690 |
| 2023 | $4,714 +43.1% | $369,690 +90.3% |
| 2022 | $3,294 +4.3% | $194,310 |
Find assessor info on the county website
Neighborhood: 04416
Nearby schools
GreatSchools rating
- 4/10Bucksport Middle SchoolGrades: 5-8Distance: 3.2 mi
- 8/10Bucksport High SchoolGrades: 9-12Distance: 3.7 mi
- 5/10Miles Lane SchoolGrades: 1-4Distance: 3.5 mi

Get pre-qualified for a loan
At Zillow Home Loans, we can pre-qualify you in as little as 5 minutes with no impact to your credit score.An equal housing lender. NMLS #10287.
