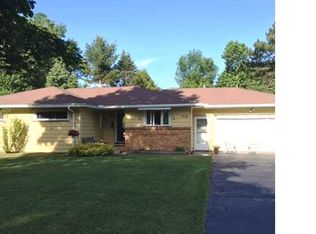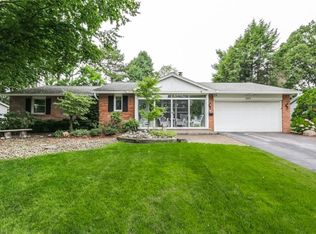Wow, over 1600 Square Feet Ranch Home! Spacious Rooms Thru-out! Large Updated Kitchen with White Cabinets, Open Dining Area and New Countertops, Sink and Flooring! Huge walk-in Pantry! Nice Formal Dining with Hardwood Floors open to a Warm and Cozy Living Room! Ideal Rear Three Season Sunroom! Nice Main Bath plus 2nd Bath off First Floor Laundry! The Second Kitchen and Recreation Room in the Lower Level is an Added Bonus! Fenced Rear Yard with Patio! Some Newer Windows! Roof 10 years old! Mint Condition! Open Sunday Oct. 20th 12 to 1 PM.
This property is off market, which means it's not currently listed for sale or rent on Zillow. This may be different from what's available on other websites or public sources.

