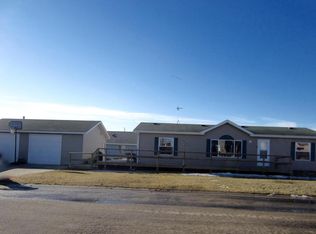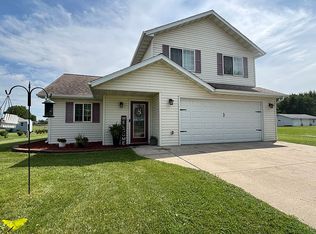Closed
$280,000
406 Broadway, Audubon, MN 56511
3beds
1,406sqft
Single Family Residence
Built in 2005
0.29 Acres Lot
$279,000 Zestimate®
$199/sqft
$1,614 Estimated rent
Home value
$279,000
Estimated sales range
Not available
$1,614/mo
Zestimate® history
Loading...
Owner options
Explore your selling options
What's special
This charming ONE-LEVEL home offers three bedrooms and two bathrooms, perfect for easy living. Many updates to this property over the last 4 years and wheelchair accessible! Attached, heated two-stall garage, combines convenience with comfort. Located in the city yet surrounded by beautiful rural views, the spacious yard comes equipped with underground sprinklers and a well-equipped storage shed with electricity and a wooden floor. Move-in ready, this property is perfect for anyone looking for both practicality and scenic beauty.
Zillow last checked: 8 hours ago
Listing updated: May 06, 2025 at 08:12am
Listed by:
Michelle Bjerke 218-849-8062,
Re/Max Lakes Region
Bought with:
Joy Summers
Re/Max Lakes Region
Source: NorthstarMLS as distributed by MLS GRID,MLS#: 6677465
Facts & features
Interior
Bedrooms & bathrooms
- Bedrooms: 3
- Bathrooms: 2
- Full bathrooms: 1
- 3/4 bathrooms: 1
Bedroom 1
- Level: Main
Bedroom 2
- Level: Main
Bedroom 3
- Level: Main
Bathroom
- Level: Main
Bathroom
- Level: Main
Kitchen
- Level: Main
Laundry
- Level: Main
Living room
- Level: Main
Patio
- Level: Main
Utility room
- Level: Main
Heating
- Heat Pump, Radiant
Cooling
- Wall Unit(s)
Appliances
- Included: Dishwasher, Dryer, Electric Water Heater, Microwave, Range, Refrigerator, Washer, Water Softener Owned
Features
- Basement: Concrete
Interior area
- Total structure area: 1,406
- Total interior livable area: 1,406 sqft
- Finished area above ground: 1,406
- Finished area below ground: 0
Property
Parking
- Total spaces: 2
- Parking features: Attached
- Attached garage spaces: 2
- Details: Garage Dimensions (22x27)
Accessibility
- Accessibility features: Grab Bars In Bathroom, No Stairs External, No Stairs Internal, Partially Wheelchair
Features
- Levels: One
- Stories: 1
- Patio & porch: Patio
Lot
- Size: 0.29 Acres
- Dimensions: 165 x 76
- Features: Wooded
Details
- Additional structures: Storage Shed
- Foundation area: 1406
- Parcel number: 470191517
- Zoning description: Residential-Single Family
Construction
Type & style
- Home type: SingleFamily
- Property subtype: Single Family Residence
Materials
- Vinyl Siding, Frame
- Foundation: Slab
- Roof: Age 8 Years or Less,Asphalt
Condition
- Age of Property: 20
- New construction: No
- Year built: 2005
Utilities & green energy
- Gas: Electric
- Sewer: City Sewer/Connected
- Water: City Water/Connected
Community & neighborhood
Location
- Region: Audubon
HOA & financial
HOA
- Has HOA: No
Price history
| Date | Event | Price |
|---|---|---|
| 5/1/2025 | Sold | $280,000+7.7%$199/sqft |
Source: | ||
| 3/7/2025 | Pending sale | $259,900$185/sqft |
Source: | ||
| 2/28/2025 | Listed for sale | $259,900+40.5%$185/sqft |
Source: | ||
| 4/9/2020 | Sold | $185,000$132/sqft |
Source: | ||
| 1/3/2020 | Price change | $185,000-13.9%$132/sqft |
Source: RE/MAX LAKES REGION #20-28562 | ||
Public tax history
| Year | Property taxes | Tax assessment |
|---|---|---|
| 2025 | $2,188 -2.6% | $213,900 -0.1% |
| 2024 | $2,246 +2.9% | $214,100 +4.7% |
| 2023 | $2,182 +1.3% | $204,500 +12.7% |
Find assessor info on the county website
Neighborhood: 56511
Nearby schools
GreatSchools rating
- 5/10Lake Park Audubon Elementary SchoolGrades: PK-6Distance: 0.3 mi
- 6/10Lake Park Audubon SecondaryGrades: 7-12Distance: 6.1 mi

Get pre-qualified for a loan
At Zillow Home Loans, we can pre-qualify you in as little as 5 minutes with no impact to your credit score.An equal housing lender. NMLS #10287.

