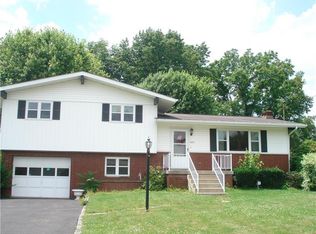Clean and Pristine describes 406 Braddock Street Perfectly! Excellent Curb Appeal Welcomes You, Along with Gorgeous Hardwood Flooring as you Enter the Home. Hardwood continues into the Living Room w/a Large Picture Window! Great & Gorgeous Eat-In Kitchen, Spacious Granite Countertops, Beautiful Cabinetry, Ample Cabinet Space, Kitchen Island w/Breakfast Bar, Double Oven & All Appliances Stay! 3 Beautiful Bedrooms, 2 Stunning Full Bathrooms Both w/Granite Countertops & Ceramic Tiled Showers!! Generous Size Family Room w/Wood Burning Fireplace! Clean & Pristine Continue Outdoors to the 12x 26 Stamped Stone Cement Patio for A Peaceful Outdoor Space with Privacy Hedges, Outdoor Lighting, Sprinkler System & Beautiful Mature Trees on a Large Level Lot w/a Delightful Shed! 2-Car Garage, Frazier School District.
This property is off market, which means it's not currently listed for sale or rent on Zillow. This may be different from what's available on other websites or public sources.
