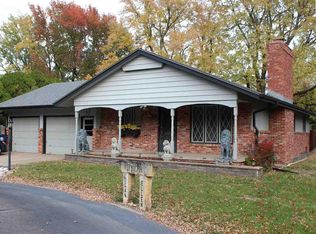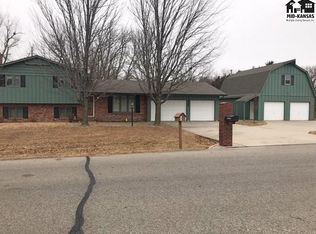Sold
Price Unknown
406 Blue Spruce Rd, Hutchinson, KS 67502
4beds
2,079sqft
Single Family Onsite Built
Built in 1977
-- sqft lot
$257,100 Zestimate®
$--/sqft
$1,861 Estimated rent
Home value
$257,100
$180,000 - $368,000
$1,861/mo
Zestimate® history
Loading...
Owner options
Explore your selling options
What's special
Zillow last checked: 8 hours ago
Listing updated: June 12, 2025 at 06:53pm
Listed by:
Tonya Haas 316-300-7459,
Kinzle & Co. Premier Real Estate
Source: SCKMLS,MLS#: 656952
Facts & features
Interior
Bedrooms & bathrooms
- Bedrooms: 4
- Bathrooms: 3
- Full bathrooms: 2
- 1/2 bathrooms: 1
Primary bedroom
- Description: Wood Laminate
- Level: Basement
- Area: 120
- Dimensions: 10x12
Kitchen
- Description: Wood Laminate
- Level: Main
- Area: 220
- Dimensions: 20x11
Living room
- Description: Wood Laminate
- Level: Main
- Area: 225
- Dimensions: 15x15
Heating
- Forced Air, Natural Gas
Cooling
- Central Air
Appliances
- Laundry: In Basement
Features
- Basement: Partially Finished
- Number of fireplaces: 1
- Fireplace features: One, Wood Burning, Basement
Interior area
- Total interior livable area: 2,079 sqft
- Finished area above ground: 1,189
- Finished area below ground: 890
Property
Parking
- Total spaces: 2
- Parking features: Attached
- Garage spaces: 2
Features
- Levels: One
- Stories: 1
Lot
- Features: Irregular Lot
Details
- Parcel number: 0361303008008000
Construction
Type & style
- Home type: SingleFamily
- Architectural style: Ranch
- Property subtype: Single Family Onsite Built
Materials
- Brick
- Foundation: Full, No Egress Window(s)
- Roof: Composition
Condition
- Year built: 1977
Utilities & green energy
- Water: Private
Community & neighborhood
Location
- Region: Hutchinson
- Subdivision: BLUE SPRUCE
HOA & financial
HOA
- Has HOA: Yes
- HOA fee: $40 annually
Other
Other facts
- Ownership: Individual
Price history
Price history is unavailable.
Public tax history
Tax history is unavailable.
Neighborhood: 67502
Nearby schools
GreatSchools rating
- 4/10Plum Creek ElementaryGrades: PK-5Distance: 2.7 mi
- 5/10Prairie Hills Middle SchoolGrades: 6-8Distance: 4.9 mi
- 7/10Buhler High SchoolGrades: 9-12Distance: 9.2 mi
Schools provided by the listing agent
- Elementary: Plum Creek
- Middle: Prairie Hills
- High: Buhler
Source: SCKMLS. This data may not be complete. We recommend contacting the local school district to confirm school assignments for this home.

