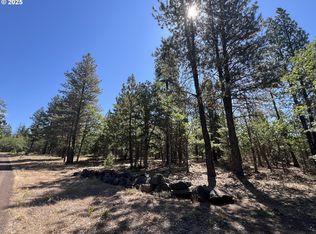Nicely maintained home with Two- 24' x 24' outbuildings. One near the house used as OS 2 car garage. Other for shop. 5.17 acres mostly fenced. Raised garden beds, firepit, 519 SF of wrap around deck. Home with master on main, office, laundry, vaulted living with Lp gas stove. Open kitchen with pantry, wood cabinetry, breakfast bar. Upper level loft family room, 2 spacious bedrooms and full bath. Buy today, move tomorrow.
This property is off market, which means it's not currently listed for sale or rent on Zillow. This may be different from what's available on other websites or public sources.

