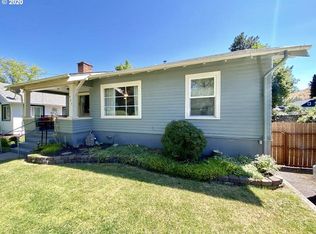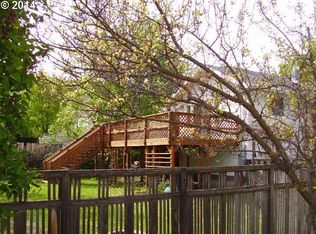Sold
Zestimate®
$470,000
406 Balsa St, La Grande, OR 97850
4beds
2,700sqft
Residential
Built in 1976
0.29 Acres Lot
$470,000 Zestimate®
$174/sqft
$2,656 Estimated rent
Home value
$470,000
Estimated sales range
Not available
$2,656/mo
Zestimate® history
Loading...
Owner options
Explore your selling options
What's special
Welcome to this beautifully maintained and thoughtfully updated 4-bedroom, 2.5-bath home perfect for comfortable living and entertaining. From the fully remodeled bathrooms to the tastefully finished basement with an additional guest bedroom and convenient half bathroom, this home is truly move-in ready for your family.The main floor features big windows that showcase breathtaking views of the valley and flood the space with abundant natural light. Heated driveway, rich Brazilian cherry hardwood floors add warmth and elegance, while the modern kitchen is equipped with stainless steel appliances and ample cabinetry. Enjoy the comfort and ambiance of fireplaces on both levels, creating cozy, inviting living spaces throughout the home.Additional highlights include a spacious two-car garage, a fully fenced backyard, new carpet in bedrooms and generous front and back decks, deal for outdoor entertaining or simply relaxing while taking in the scenic surroundings.Don’t miss your opportunity to own this exceptional property. Schedule your private showing today and make this home yours!
Zillow last checked: 8 hours ago
Listing updated: December 09, 2025 at 01:13am
Listed by:
Alma Crow 541-963-1000,
RE/MAX Real Estate Team
Bought with:
Amanda May, 201208312
RE/MAX Real Estate Team
Source: RMLS (OR),MLS#: 540199248
Facts & features
Interior
Bedrooms & bathrooms
- Bedrooms: 4
- Bathrooms: 3
- Full bathrooms: 2
- Partial bathrooms: 1
- Main level bathrooms: 2
Primary bedroom
- Level: Main
Bedroom 2
- Level: Main
Bedroom 3
- Level: Main
Bedroom 4
- Level: Lower
Dining room
- Level: Main
Family room
- Level: Lower
Kitchen
- Level: Main
Living room
- Level: Lower
Heating
- Forced Air
Cooling
- Central Air
Appliances
- Included: Dishwasher, Disposal, Free-Standing Range, Free-Standing Refrigerator, Stainless Steel Appliance(s), Gas Water Heater
Features
- Flooring: Hardwood, Vinyl, Wall to Wall Carpet
- Windows: Vinyl Frames
- Basement: Daylight
- Number of fireplaces: 2
- Fireplace features: Gas
Interior area
- Total structure area: 2,700
- Total interior livable area: 2,700 sqft
Property
Parking
- Total spaces: 2
- Parking features: Driveway, Off Street, Attached
- Attached garage spaces: 2
- Has uncovered spaces: Yes
Features
- Levels: Two
- Stories: 2
- Patio & porch: Deck, Porch
- Exterior features: Garden, Yard
- Fencing: Fenced
- Has view: Yes
- View description: Mountain(s), Valley
- Waterfront features: Other
Lot
- Size: 0.29 Acres
- Features: Cul-De-Sac, Sprinkler, SqFt 10000 to 14999
Details
- Parcel number: 2846
- Zoning: LG-R2
Construction
Type & style
- Home type: SingleFamily
- Property subtype: Residential
- Attached to another structure: Yes
Materials
- Wood Siding
- Foundation: Concrete Perimeter
- Roof: Composition
Condition
- Approximately
- New construction: No
- Year built: 1976
Utilities & green energy
- Gas: Gas
- Sewer: Public Sewer
- Water: Public
Community & neighborhood
Location
- Region: La Grande
Other
Other facts
- Listing terms: Cash,Conventional,FHA,VA Loan
- Road surface type: Concrete, Pervious Pavement
Price history
| Date | Event | Price |
|---|---|---|
| 12/8/2025 | Sold | $470,000-5.1%$174/sqft |
Source: | ||
| 11/12/2025 | Pending sale | $495,000$183/sqft |
Source: | ||
| 9/22/2025 | Listed for sale | $495,000$183/sqft |
Source: | ||
| 9/5/2025 | Pending sale | $495,000$183/sqft |
Source: | ||
| 8/11/2025 | Price change | $495,000-0.8%$183/sqft |
Source: | ||
Public tax history
| Year | Property taxes | Tax assessment |
|---|---|---|
| 2024 | $4,550 +1.8% | $252,740 +3% |
| 2023 | $4,470 +2.7% | $245,380 +3% |
| 2022 | $4,350 +2.6% | $238,240 +3% |
Find assessor info on the county website
Neighborhood: 97850
Nearby schools
GreatSchools rating
- 8/10Central Elementary SchoolGrades: K-5Distance: 0.3 mi
- 6/10La Grande Middle SchoolGrades: 6-8Distance: 0.3 mi
- 5/10La Grande High SchoolGrades: 9-12Distance: 0.3 mi
Schools provided by the listing agent
- Elementary: Central
- Middle: La Grande
- High: La Grande
Source: RMLS (OR). This data may not be complete. We recommend contacting the local school district to confirm school assignments for this home.

Get pre-qualified for a loan
At Zillow Home Loans, we can pre-qualify you in as little as 5 minutes with no impact to your credit score.An equal housing lender. NMLS #10287.

