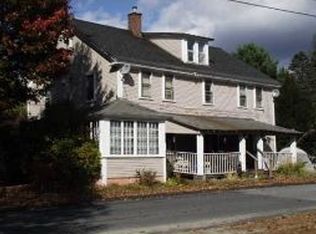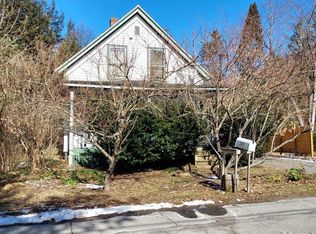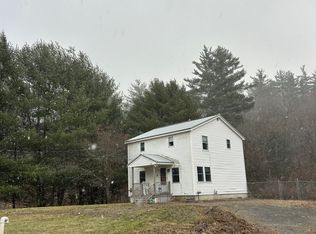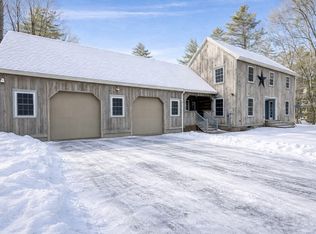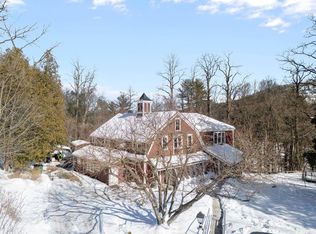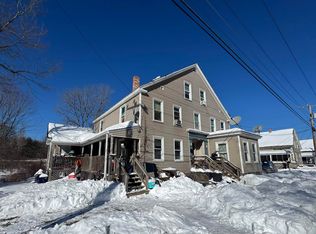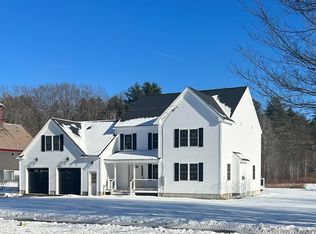Become a part of history! This amazing building was the center for education for generations of local children, and retains the character they will remember. Sitting high on a knoll with a commanding view of the Ashuelot river and historic red roofed covered bridge, this brick beauty stands a historic sentinel. The Current owner is occupying the lower level with 3 bedrooms, wonderful dining room, living room and galley kitchen. The other units are mirror images of each other with good sized kitchen, living room, bedroom AND a grand hall as an entry. Lots of off street parking, dynamite yard for gardening and enjoyment. Owner has invested an enormous amount in the property over the last few years, including new Anderson windows for better fuel efficiency, flooring in her own apartment to brighten and enhance easy care, electrical panels and other upgrades in the system, new oil tank with improved access and some new appliances. Choose for an investment or for your own use, but enjoy this grand dame of Winchester! Please respect the tenants with at least 48 hour notice. Please note the yellow range in owner's apartment is not included.
Active
Listed by:
Christine M Lewis,
Brattleboro Area Realty 802-257-1335
$600,000
406 Back Ashuelot Road, Winchester, NH 03441
7beds
5,607sqft
Est.:
Multi Family
Built in 1920
-- sqft lot
$-- Zestimate®
$107/sqft
$-- HOA
What's special
Off street parkingWonderful dining roomGood sized kitchenBrick beautyGalley kitchen
- 274 days |
- 592 |
- 9 |
Zillow last checked:
Listing updated:
Listed by:
Christine M Lewis,
Brattleboro Area Realty 802-257-1335
Source: PrimeMLS,MLS#: 5041951
Tour with a local agent
Facts & features
Interior
Bedrooms & bathrooms
- Bedrooms: 7
- Bathrooms: 5
- Full bathrooms: 5
Heating
- Propane, Oil, Wood, Direct Vent, Vented Gas Heater, Hot Air, Wood Stove
Cooling
- None
Appliances
- Included: Electric Water Heater, Water Heater
Features
- Flooring: Carpet, Concrete, Hardwood, Vinyl, Wood
- Windows: Screens, Double Pane Windows
- Basement: Climate Controlled,Concrete Floor,Finished,Frost Wall,Full,Exterior Stairs,Interior Stairs,Storage Space,Unfinished,Exterior Entry,Basement Stairs,Interior Entry
Interior area
- Total structure area: 5,805
- Total interior livable area: 5,607 sqft
- Finished area above ground: 3,870
- Finished area below ground: 1,737
Property
Parking
- Parking features: Paved, Assigned, Driveway, Off Street, On Site, Parking Spaces 1 - 10, RV Access/Parking, Visitor
- Has uncovered spaces: Yes
Features
- Levels: 2.5,Multi-Level,Walkout Lower Level
- Patio & porch: Covered Porch
- Exterior features: Building, Garden, Natural Shade, Shed
- Frontage length: Road frontage: 420
Lot
- Size: 1.8 Acres
- Features: Corner Lot, Country Setting, Landscaped, Level, Open Lot, Rolling Slope, Slight, Sloped
Details
- Additional structures: Outbuilding
- Parcel number: WNCHM00019B000019L000000
- Zoning description: Res
Construction
Type & style
- Home type: MultiFamily
- Architectural style: Historic Vintage
- Property subtype: Multi Family
Materials
- Masonry, Wood Frame, Brick Exterior, Wood Siding
- Foundation: Concrete
- Roof: Slate
Condition
- New construction: No
- Year built: 1920
Utilities & green energy
- Electric: Circuit Breakers
- Sewer: Private Sewer, Septic Tank
- Water: Public
- Utilities for property: Cable Available, Propane, Phone Available
Community & HOA
Location
- Region: Ashuelot
Financial & listing details
- Price per square foot: $107/sqft
- Tax assessed value: $277,100
- Annual tax amount: $8,105
- Date on market: 5/20/2025
Estimated market value
Not available
Estimated sales range
Not available
Not available
Price history
Price history
| Date | Event | Price |
|---|---|---|
| 5/20/2025 | Listed for sale | $600,000+84.6%$107/sqft |
Source: | ||
| 1/13/2021 | Listing removed | -- |
Source: | ||
| 11/6/2020 | Listed for sale | $325,000$58/sqft |
Source: Brattleboro Area Realty #4837625 Report a problem | ||
Public tax history
Public tax history
| Year | Property taxes | Tax assessment |
|---|---|---|
| 2024 | $8,105 -7.7% | $277,100 |
| 2023 | $8,779 +10.4% | $277,100 |
| 2022 | $7,953 -0.2% | $277,100 |
| 2021 | $7,972 | $277,100 |
| 2020 | $7,972 -13.2% | $277,100 +7.6% |
| 2019 | $9,181 +2.6% | $257,600 |
| 2018 | $8,946 +35% | $257,600 +18.7% |
| 2016 | $6,628 -6% | $217,100 -5.8% |
| 2015 | $7,049 +5.7% | $230,500 +5.7% |
| 2014 | $6,669 -0.5% | $218,100 |
| 2013 | $6,702 +10.1% | $218,100 |
| 2012 | $6,089 -9% | $218,100 -2.2% |
| 2011 | $6,694 +37.9% | $222,900 +23.7% |
| 2009 | $4,855 -4.7% | $180,200 |
| 2008 | $5,094 +3.2% | $180,200 |
| 2007 | $4,937 | $180,200 |
Find assessor info on the county website
BuyAbility℠ payment
Est. payment
$4,034/mo
Principal & interest
$3094
Property taxes
$940
Climate risks
Neighborhood: 03441
Nearby schools
GreatSchools rating
- 3/10Winchester SchoolGrades: PK-8Distance: 2.3 mi
Local experts in 03441
- Loading
- Loading
