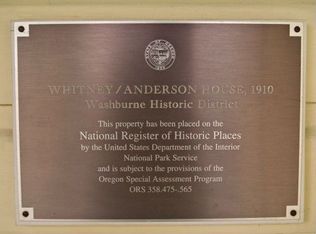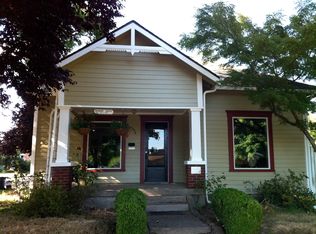Sold
$448,000
406 8th St, Springfield, OR 97477
3beds
1,574sqft
Residential, Single Family Residence
Built in 1900
9,583.2 Square Feet Lot
$464,500 Zestimate®
$285/sqft
$2,207 Estimated rent
Home value
$464,500
$441,000 - $488,000
$2,207/mo
Zestimate® history
Loading...
Owner options
Explore your selling options
What's special
Own a piece of Springfield’s heritage with this unique property featuring two separate homes on one lot in the desirable Washburne Historic District. The main residence is a beautifully preserved early 20th-century gem with a welcoming covered front porch, high ceilings, original hardwood floors, wide millwork, and vintage glass-pane doors that showcase timeless craftsmanship. Spacious living and dining rooms are filled with natural light, while the kitchen retains its charm with a farmhouse-style layout and ample storage. A large utility/laundry room adds practicality, and the home includes two bedrooms and a full bath. Blending historical character with everyday comfort, this home has been lovingly maintained.The second home is a fully detached 2-bedroom unit with its own private entrance, fenced yard, and recent mechanical updates including a newer furnace and water heater. This versatile space is ideal for extended family, guests, or as an income-producing rental.Located just blocks from downtown Springfield, parks, restaurants, and local shops, this one-of-a-kind property offers flexibility, charm, and convenience all in one.
Zillow last checked: 8 hours ago
Listing updated: October 10, 2025 at 07:33am
Listed by:
Nicole Rodriguez 503-551-4921,
Lovejoy Real Estate,
Jennifer Turner 503-312-4642,
Lovejoy Real Estate
Bought with:
Dustin Vollstedt, 201216535
Hybrid Real Estate
Source: RMLS (OR),MLS#: 675308556
Facts & features
Interior
Bedrooms & bathrooms
- Bedrooms: 3
- Bathrooms: 1
- Full bathrooms: 1
- Main level bathrooms: 1
Primary bedroom
- Features: Hardwood Floors, Closet
- Level: Main
- Area: 169
- Dimensions: 13 x 13
Bedroom 2
- Features: Hardwood Floors, Closet
- Level: Main
- Area: 143
- Dimensions: 13 x 11
Bedroom 3
- Features: Closet, Wallto Wall Carpet
- Level: Main
- Area: 132
- Dimensions: 11 x 12
Bedroom 4
- Level: Main
Dining room
- Features: Hardwood Floors
- Level: Main
- Area: 132
- Dimensions: 11 x 12
Family room
- Features: Wallto Wall Carpet
- Level: Main
- Area: 238
- Dimensions: 17 x 14
Kitchen
- Features: Dishwasher, Eat Bar, Pantry, Builtin Oven, Free Standing Refrigerator, Wood Stove
- Level: Main
- Area: 120
- Width: 10
Living room
- Features: Fireplace, Hardwood Floors
- Level: Main
- Area: 156
- Dimensions: 13 x 12
Heating
- Wall Furnace, Fireplace(s)
Appliances
- Included: Built-In Range, Dishwasher, Free-Standing Refrigerator, Built In Oven, Gas Water Heater
Features
- Closet, Eat Bar, Pantry, Bathroom, Kitchen, Plumbed
- Flooring: Wall to Wall Carpet, Wood, Hardwood
- Windows: Wood Frames
- Basement: Crawl Space
- Number of fireplaces: 2
- Fireplace features: Insert, Wood Burning, Wood Burning Stove
Interior area
- Total structure area: 1,574
- Total interior livable area: 1,574 sqft
Property
Parking
- Total spaces: 1
- Parking features: Driveway, Detached
- Garage spaces: 1
- Has uncovered spaces: Yes
Accessibility
- Accessibility features: One Level, Accessibility
Features
- Levels: One
- Stories: 1
- Patio & porch: Porch
- Exterior features: Garden, Yard
Lot
- Size: 9,583 sqft
- Features: Corner Lot, Level, SqFt 7000 to 9999
Details
- Additional structures: Other Structures Bedrooms Total (2), Other Structures Bathrooms Total (1)
- Parcel number: 0305027
- Zoning: RL
Construction
Type & style
- Home type: SingleFamily
- Property subtype: Residential, Single Family Residence
Materials
- Wood Siding
- Foundation: Concrete Perimeter
- Roof: Composition
Condition
- Resale
- New construction: No
- Year built: 1900
Utilities & green energy
- Gas: Gas
- Sewer: Public Sewer
- Water: Public
- Utilities for property: Cable Connected
Community & neighborhood
Location
- Region: Springfield
- Subdivision: Washburne Historic District
Other
Other facts
- Listing terms: Cash,Conventional
- Road surface type: Paved
Price history
| Date | Event | Price |
|---|---|---|
| 10/10/2025 | Sold | $448,000-5.7%$285/sqft |
Source: | ||
| 8/29/2025 | Pending sale | $475,000$302/sqft |
Source: | ||
| 6/24/2025 | Price change | $475,000-5.9%$302/sqft |
Source: | ||
| 6/9/2025 | Pending sale | $505,000$321/sqft |
Source: | ||
| 5/29/2025 | Listed for sale | $505,000+68.4%$321/sqft |
Source: | ||
Public tax history
| Year | Property taxes | Tax assessment |
|---|---|---|
| 2025 | $5,025 +1.6% | $274,026 +3% |
| 2024 | $4,944 +4.4% | $266,045 +3% |
| 2023 | $4,733 +3.4% | $258,297 +3% |
Find assessor info on the county website
Neighborhood: 97477
Nearby schools
GreatSchools rating
- 5/10Two Rivers Dos Rios Elementary SchoolGrades: K-5Distance: 0.4 mi
- 3/10Hamlin Middle SchoolGrades: 6-8Distance: 0.7 mi
- 4/10Springfield High SchoolGrades: 9-12Distance: 0.3 mi
Schools provided by the listing agent
- Elementary: Maple
- Middle: Hamlin
- High: Springfield
Source: RMLS (OR). This data may not be complete. We recommend contacting the local school district to confirm school assignments for this home.
Get pre-qualified for a loan
At Zillow Home Loans, we can pre-qualify you in as little as 5 minutes with no impact to your credit score.An equal housing lender. NMLS #10287.
Sell for more on Zillow
Get a Zillow Showcase℠ listing at no additional cost and you could sell for .
$464,500
2% more+$9,290
With Zillow Showcase(estimated)$473,790

