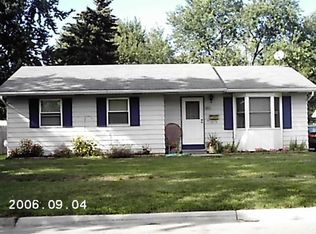Sold for $307,000 on 04/09/25
$307,000
406 5th St, Fenton, MI 48430
3beds
2,309sqft
Single Family Residence
Built in 1972
0.25 Acres Lot
$321,700 Zestimate®
$133/sqft
$2,340 Estimated rent
Home value
$321,700
$290,000 - $357,000
$2,340/mo
Zestimate® history
Loading...
Owner options
Explore your selling options
What's special
This beautifully maintained ranch home offers 3 bedrooms, 2 full baths, and over 1, 300 square feet of living space. It is situated on a newly paved, tree-lined street in a neighborhood that is walking distance to idyllic downtown Fenton, and just one block from the elementary school. The inviting, light-filled living room seamlessly flows into the open-concept kitchen featuring a large island and granite countertops. All appliances stay! The expansive backyard is perfect for both relaxation and entertainment. It is fully fenced with a large deck and lush landscaping. An attached 2-car garage, a shed, and a spacious finished basement with full bath provide ample storage, living space, and workspace. Many updates have been made including new porches, new windows and siding, a new wood burning stove with brickwork, and a newer roof and furnace. Don't miss this incredible opportunity-schedule your showing today!
Zillow last checked: 8 hours ago
Listing updated: August 02, 2025 at 11:15pm
Listed by:
Jacob Probe 248-963-0501,
Brookstone, Realtors LLC
Bought with:
Sebastian Cowgill, 6501432631
Our Home & Co Real Estate LLC
Source: Realcomp II,MLS#: 20250016605
Facts & features
Interior
Bedrooms & bathrooms
- Bedrooms: 3
- Bathrooms: 2
- Full bathrooms: 2
Heating
- Forced Air, Natural Gas
Cooling
- Central Air
Appliances
- Included: Bar Fridge, Dishwasher, Dryer, Free Standing Gas Oven, Free Standing Refrigerator, Microwave
- Laundry: Laundry Room
Features
- High Speed Internet, Wet Bar
- Basement: Bath Stubbed,Finished,Full
- Has fireplace: Yes
- Fireplace features: Family Room, Wood Burning Stove
Interior area
- Total interior livable area: 2,309 sqft
- Finished area above ground: 1,359
- Finished area below ground: 950
Property
Parking
- Total spaces: 2
- Parking features: Two Car Garage, Attached
- Attached garage spaces: 2
Features
- Levels: One
- Stories: 1
- Entry location: GroundLevelwSteps
- Patio & porch: Deck
- Pool features: None
Lot
- Size: 0.25 Acres
- Dimensions: 90.00 x 120.00
Details
- Parcel number: 5325551147
- Special conditions: Short Sale No,Standard
- Other equipment: Satellite Dish
Construction
Type & style
- Home type: SingleFamily
- Architectural style: Ranch
- Property subtype: Single Family Residence
Materials
- Brick Veneer, Vinyl Siding
- Foundation: Basement, Poured, Sump Pump
- Roof: Asphalt
Condition
- New construction: No
- Year built: 1972
- Major remodel year: 2024
Utilities & green energy
- Electric: Service 100 Amp
- Sewer: Public Sewer
- Water: Public
- Utilities for property: Above Ground Utilities
Community & neighborhood
Location
- Region: Fenton
- Subdivision: BOOTH AND MILES NORTHERN ADD
Other
Other facts
- Listing agreement: Exclusive Right To Sell
- Listing terms: Cash,Conventional,FHA,Va Loan
Price history
| Date | Event | Price |
|---|---|---|
| 4/9/2025 | Sold | $307,000+5.9%$133/sqft |
Source: | ||
| 3/16/2025 | Pending sale | $290,000$126/sqft |
Source: | ||
| 3/15/2025 | Listed for sale | $290,000+23.4%$126/sqft |
Source: | ||
| 2/21/2024 | Sold | $235,000+88%$102/sqft |
Source: Public Record | ||
| 3/24/2021 | Listing removed | -- |
Source: Owner | ||
Public tax history
| Year | Property taxes | Tax assessment |
|---|---|---|
| 2024 | $3,480 | $132,400 +13.5% |
| 2023 | -- | $116,700 +16.2% |
| 2022 | -- | $100,400 -3.4% |
Find assessor info on the county website
Neighborhood: 48430
Nearby schools
GreatSchools rating
- 7/10Tomek-Eastern Elementary SchoolGrades: K-5Distance: 0.1 mi
- 5/10Andrew G. Schmidt Middle SchoolGrades: 6-8Distance: 1.8 mi
- 9/10Fenton Senior High SchoolGrades: 9-12Distance: 2.1 mi

Get pre-qualified for a loan
At Zillow Home Loans, we can pre-qualify you in as little as 5 minutes with no impact to your credit score.An equal housing lender. NMLS #10287.
Sell for more on Zillow
Get a free Zillow Showcase℠ listing and you could sell for .
$321,700
2% more+ $6,434
With Zillow Showcase(estimated)
$328,134