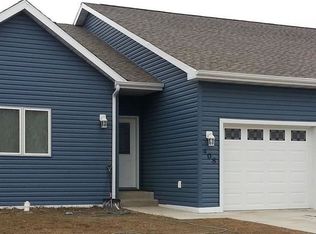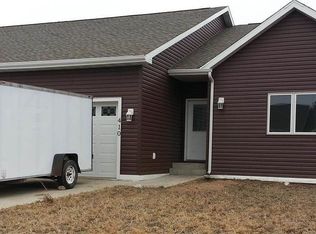Sold on 02/05/24
Price Unknown
406 2nd Ave SW, Surrey, ND 58785
3beds
2baths
1,596sqft
Townhouse
Built in 2011
5,662.8 Square Feet Lot
$280,300 Zestimate®
$--/sqft
$1,660 Estimated rent
Home value
$280,300
$266,000 - $294,000
$1,660/mo
Zestimate® history
Loading...
Owner options
Explore your selling options
What's special
Discover the charm of this nearly new single-level townhome in Surrey, a true standout in the neighborhood! Nestled on a quiet dead-end street, this residence enjoys a prime location with a park at the end of the cul-de-sac -- arguably the best spot in town! Step inside to experience a completely updated interior featuring fresh paint and new flooring throughout - who doesn't love that "new" smell? The open-concept design seamlessly connects the living, dining, and kitchen areas, providing a versatile space for you to envision hosting gatherings and creating memorable holiday moments. The kitchen is a highlight, boasting ample cabinetry with upgraded soft-close features, a neutral-colored solid surface countertop, and a suite of shiny stainless appliances. Bedrooms one and two, located at the front of the home, are blank slates with new carpet, paint, and crisp white millwork. The main bathroom, conveniently situated across the hall, offers easy access to the laundry space just a few steps away. The master retreat is a spacious haven with a decorative ceiling & features a large walk-in closet and a full bath complete with a linen cabinet and double sinks. Adding to the appeal is the comfortably sized attached garage, thoughtfully insulated, sheetrocked, and heated--a true bonus for year-round convenience. Welcome home to Surrey! Agent related to sellers.
Zillow last checked: 8 hours ago
Listing updated: February 06, 2024 at 12:56pm
Listed by:
DELRAE ZIMMERMAN 701-833-1375,
BROKERS 12, INC.,
Kelsey Bercier 701-721-5544,
BROKERS 12, INC.
Source: Minot MLS,MLS#: 240023
Facts & features
Interior
Bedrooms & bathrooms
- Bedrooms: 3
- Bathrooms: 2
- Main level bathrooms: 2
- Main level bedrooms: 3
Primary bedroom
- Description: Private Bath
- Level: Main
Bedroom 1
- Description: Carpet
- Level: Main
Bedroom 2
- Description: Carpet
- Level: Main
Dining room
- Description: Open To Kitchen / Living
- Level: Main
Kitchen
- Description: Ss Appliances
- Level: Main
Living room
- Description: Open To Kitchen / Dining
- Level: Main
Heating
- Forced Air, Natural Gas
Cooling
- Central Air
Appliances
- Included: Dishwasher, Refrigerator, Microwave/Hood, Electric Range/Oven
- Laundry: Main Level
Features
- Flooring: Carpet, Other
- Basement: Crawl Space
- Has fireplace: No
Interior area
- Total structure area: 1,596
- Total interior livable area: 1,596 sqft
- Finished area above ground: 1,596
Property
Parking
- Total spaces: 2
- Parking features: Attached, Garage: Floor Drains, Insulated, Lights, Opener, Sheet Rock, Driveway: Concrete
- Attached garage spaces: 2
- Has uncovered spaces: Yes
Features
- Levels: One
- Stories: 1
- Patio & porch: Patio
Lot
- Size: 5,662 sqft
Details
- Parcel number: SY19.047.000.0042
- Zoning: R1
Construction
Type & style
- Home type: Townhouse
- Property subtype: Townhouse
Materials
- Foundation: Concrete Perimeter
- Roof: Asphalt
Condition
- New construction: No
- Year built: 2011
Utilities & green energy
- Sewer: City
- Water: City
Community & neighborhood
Location
- Region: Surrey
Price history
| Date | Event | Price |
|---|---|---|
| 2/5/2024 | Sold | -- |
Source: | ||
| 2/2/2024 | Pending sale | $269,900$169/sqft |
Source: | ||
| 1/22/2024 | Contingent | $269,900$169/sqft |
Source: | ||
| 1/4/2024 | Listed for sale | $269,900$169/sqft |
Source: | ||
| 1/1/2024 | Listing removed | -- |
Source: | ||
Public tax history
| Year | Property taxes | Tax assessment |
|---|---|---|
| 2024 | $2,773 -0.6% | $232,000 +3.1% |
| 2023 | $2,788 +3.3% | $225,000 +3.7% |
| 2022 | $2,698 +4.9% | $217,000 +6.4% |
Find assessor info on the county website
Neighborhood: 58785
Nearby schools
GreatSchools rating
- 5/10Surrey Elementary SchoolGrades: PK-6Distance: 0.4 mi
- 8/10Surrey High SchoolGrades: 7-12Distance: 0.4 mi
Schools provided by the listing agent
- District: Surrey
Source: Minot MLS. This data may not be complete. We recommend contacting the local school district to confirm school assignments for this home.

