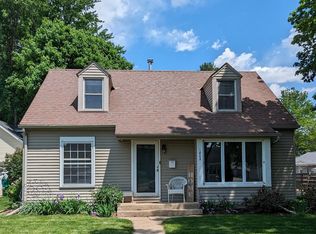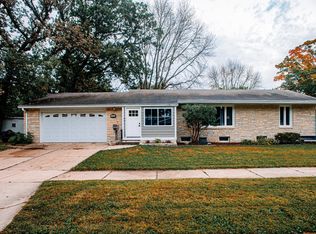Closed
$294,000
406 17th St SW, Austin, MN 55912
4beds
2,500sqft
Single Family Residence
Built in 1949
0.29 Acres Lot
$303,800 Zestimate®
$118/sqft
$1,897 Estimated rent
Home value
$303,800
$286,000 - $325,000
$1,897/mo
Zestimate® history
Loading...
Owner options
Explore your selling options
What's special
This immaculate home will thrill you from the second you step inside from the fantastic covered front porch and will have you excited for more as you enter every room. Four bedrooms on the main floor! One of the bedrooms has laundry hookups for optional main floor laundry. The 4th bedroom has a private entrance from the garage. The hardwood floors are beautiful, the kitchen is updated, the windows are updated, the roof is nearly new, the electrical has been updated to 200 amps, and the rec room with built-in bar in the lower level has enough space to entertain the entire neighborhood. Everything in the home is spotless and updated, including the new sewer line going from the house to the street. The backyard has a bright and sunny 3 season porch, a cement patio and low maintenance storage shed all within a fenced in yard. Great location!
Zillow last checked: 8 hours ago
Listing updated: May 15, 2024 at 10:23pm
Listed by:
Tom Mork 507-440-2757,
Edina Realty, Inc.
Bought with:
Robert Lindahl
Robert Lindahl Realty
Source: NorthstarMLS as distributed by MLS GRID,MLS#: 6327415
Facts & features
Interior
Bedrooms & bathrooms
- Bedrooms: 4
- Bathrooms: 3
- Full bathrooms: 1
- 3/4 bathrooms: 1
- 1/2 bathrooms: 1
Bedroom 1
- Level: Main
- Area: 187 Square Feet
- Dimensions: 17x11
Bedroom 2
- Level: Main
- Area: 168 Square Feet
- Dimensions: 14x12
Bedroom 3
- Level: Main
- Area: 120 Square Feet
- Dimensions: 12x10
Bedroom 4
- Level: Main
- Area: 130 Square Feet
- Dimensions: 13x10
Bathroom
- Level: Main
Bathroom
- Level: Main
Bathroom
- Level: Lower
Dining room
- Level: Main
- Area: 169 Square Feet
- Dimensions: 13x13
Kitchen
- Level: Main
- Area: 156 Square Feet
- Dimensions: 13x12
Laundry
- Level: Main
- Area: 130 Square Feet
- Dimensions: 13x10
Living room
- Level: Main
- Area: 208 Square Feet
- Dimensions: 16x13
Recreation room
- Level: Lower
- Area: 546 Square Feet
- Dimensions: 39x14
Other
- Level: Main
- Area: 154 Square Feet
- Dimensions: 14x11
Utility room
- Level: Lower
- Area: 299 Square Feet
- Dimensions: 23x13
Heating
- Forced Air, Fireplace(s), Humidifier
Cooling
- Central Air
Appliances
- Included: Dishwasher, Disposal, Dryer, Humidifier, Gas Water Heater, Microwave, Range, Refrigerator, Washer
Features
- Basement: Egress Window(s),Finished,Sump Pump
- Number of fireplaces: 1
- Fireplace features: Wood Burning
Interior area
- Total structure area: 2,500
- Total interior livable area: 2,500 sqft
- Finished area above ground: 1,680
- Finished area below ground: 820
Property
Parking
- Total spaces: 2
- Parking features: Attached, Concrete, Garage Door Opener
- Attached garage spaces: 2
- Has uncovered spaces: Yes
- Details: Garage Dimensions (26x23)
Accessibility
- Accessibility features: Grab Bars In Bathroom
Features
- Levels: One
- Stories: 1
- Patio & porch: Covered, Front Porch, Patio, Porch, Screened
- Fencing: Full,Wood
Lot
- Size: 0.29 Acres
- Dimensions: 163 x 79
- Features: Corner Lot
Details
- Additional structures: Storage Shed
- Foundation area: 1680
- Parcel number: 347000130
- Zoning description: Residential-Single Family
Construction
Type & style
- Home type: SingleFamily
- Property subtype: Single Family Residence
Materials
- Metal Siding, Frame
- Roof: Age 8 Years or Less,Asphalt,Pitched
Condition
- Age of Property: 75
- New construction: No
- Year built: 1949
Utilities & green energy
- Electric: 200+ Amp Service
- Gas: Natural Gas
- Sewer: City Sewer/Connected
- Water: City Water/Connected
Community & neighborhood
Location
- Region: Austin
- Subdivision: Sterling 3rd
HOA & financial
HOA
- Has HOA: No
Price history
| Date | Event | Price |
|---|---|---|
| 5/16/2023 | Sold | $294,000-3.6%$118/sqft |
Source: | ||
| 4/25/2023 | Pending sale | $305,000$122/sqft |
Source: | ||
| 4/5/2023 | Price change | $305,000-3.2%$122/sqft |
Source: | ||
| 2/10/2023 | Listed for sale | $315,000+136.8%$126/sqft |
Source: | ||
| 10/11/2013 | Sold | $133,000$53/sqft |
Source: | ||
Public tax history
| Year | Property taxes | Tax assessment |
|---|---|---|
| 2024 | $3,486 +10.5% | $260,300 +4% |
| 2023 | $3,154 -3.4% | $250,300 |
| 2022 | $3,266 +22.2% | -- |
Find assessor info on the county website
Neighborhood: 55912
Nearby schools
GreatSchools rating
- 2/10Banfield Elementary SchoolGrades: PK,1-4Distance: 0.1 mi
- 4/10Ellis Middle SchoolGrades: 7-8Distance: 2.3 mi
- 4/10Austin Senior High SchoolGrades: 9-12Distance: 0.9 mi

Get pre-qualified for a loan
At Zillow Home Loans, we can pre-qualify you in as little as 5 minutes with no impact to your credit score.An equal housing lender. NMLS #10287.
Sell for more on Zillow
Get a free Zillow Showcase℠ listing and you could sell for .
$303,800
2% more+ $6,076
With Zillow Showcase(estimated)
$309,876
