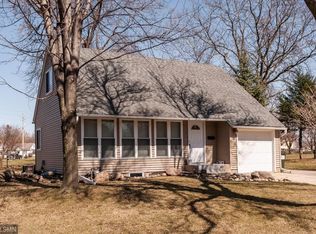Closed
$269,000
406 15th Ave SE, Rochester, MN 55904
4beds
1,641sqft
Single Family Residence
Built in 1946
6,098.4 Square Feet Lot
$283,400 Zestimate®
$164/sqft
$1,831 Estimated rent
Home value
$283,400
$258,000 - $312,000
$1,831/mo
Zestimate® history
Loading...
Owner options
Explore your selling options
What's special
Discover your new home in the heart of Rochester, MN! This charming 4-bedroom, 2-bath property is perfectly priced to sell and offers the ideal blend of convenience and tranquility. Nestled within walking distance to the Mayo Clinic, you'll enjoy easy access to downtown amenities while still being just far enough away to savor the peace of suburban living. The backyard oasis is a true highlight, featuring a private yard that backs up to a serene city park, creating a picturesque setting for relaxation and outdoor activities. Entertain guests or unwind on the expansive deck, perfect for summer barbecues or morning coffee. The attached oversized one-stall garage and additional side storage shed provide ample space for your vehicles and lawn tools. This home is a rare find, combining proximity to essential services with the comfort of a quiet neighborhood. Don't miss out on this opportunity – schedule a viewing today and make this wonderful house your new home!
Zillow last checked: 8 hours ago
Listing updated: August 24, 2025 at 07:22pm
Listed by:
Alex Brainard 507-722-2804,
Dwell Realty Group LLC
Bought with:
Alex Mayer
eXp Realty
Source: NorthstarMLS as distributed by MLS GRID,MLS#: 6552021
Facts & features
Interior
Bedrooms & bathrooms
- Bedrooms: 4
- Bathrooms: 2
- Full bathrooms: 1
- 1/2 bathrooms: 1
Bedroom 1
- Level: Main
- Area: 126.5 Square Feet
- Dimensions: 11.5x11
Bedroom 2
- Level: Main
- Area: 174 Square Feet
- Dimensions: 14.5x12
Bedroom 3
- Level: Upper
- Area: 120 Square Feet
- Dimensions: 12x10
Bedroom 4
- Level: Upper
- Area: 115 Square Feet
- Dimensions: 11.5x10
Bathroom
- Level: Main
- Area: 37.5 Square Feet
- Dimensions: 7.5x5
Bathroom
- Level: Upper
- Area: 20 Square Feet
- Dimensions: 4x5
Kitchen
- Level: Main
- Area: 181.5 Square Feet
- Dimensions: 16.5x11
Living room
- Level: Main
- Area: 247 Square Feet
- Dimensions: 13x19
Living room
- Level: Main
- Area: 218.5 Square Feet
- Dimensions: 19x11.5
Recreation room
- Level: Basement
- Area: 238 Square Feet
- Dimensions: 14x17
Heating
- Forced Air, Fireplace(s)
Cooling
- Central Air
Appliances
- Included: Dishwasher, Electric Water Heater, Range, Refrigerator
Features
- Basement: Block
- Number of fireplaces: 1
- Fireplace features: Wood Burning
Interior area
- Total structure area: 1,641
- Total interior livable area: 1,641 sqft
- Finished area above ground: 1,399
- Finished area below ground: 242
Property
Parking
- Total spaces: 1
- Parking features: Attached
- Attached garage spaces: 1
- Details: Garage Dimensions (12x20), Garage Door Height (7), Garage Door Width (9)
Accessibility
- Accessibility features: None
Features
- Levels: One
- Stories: 1
Lot
- Size: 6,098 sqft
- Dimensions: 294
Details
- Foundation area: 1089
- Parcel number: 640111010270
- Zoning description: Residential-Single Family
Construction
Type & style
- Home type: SingleFamily
- Property subtype: Single Family Residence
Materials
- Cedar, Block
Condition
- Age of Property: 79
- New construction: No
- Year built: 1946
Utilities & green energy
- Electric: 100 Amp Service
- Gas: Natural Gas
- Sewer: City Sewer/Connected
- Water: City Water - In Street
Community & neighborhood
Location
- Region: Rochester
- Subdivision: Homestead Add-Pt Torrens
HOA & financial
HOA
- Has HOA: No
Price history
| Date | Event | Price |
|---|---|---|
| 8/23/2024 | Sold | $269,000+1.5%$164/sqft |
Source: | ||
| 7/30/2024 | Pending sale | $264,900$161/sqft |
Source: | ||
| 7/10/2024 | Listed for sale | $264,900$161/sqft |
Source: | ||
| 6/17/2024 | Pending sale | $264,900$161/sqft |
Source: | ||
| 6/13/2024 | Listed for sale | $264,900$161/sqft |
Source: | ||
Public tax history
| Year | Property taxes | Tax assessment |
|---|---|---|
| 2025 | $3,497 +2.6% | $241,900 -9.8% |
| 2024 | $3,409 | $268,300 -0.9% |
| 2023 | -- | $270,700 +18.8% |
Find assessor info on the county website
Neighborhood: 55904
Nearby schools
GreatSchools rating
- 2/10Riverside Central Elementary SchoolGrades: PK-5Distance: 0.7 mi
- 4/10Kellogg Middle SchoolGrades: 6-8Distance: 1.7 mi
- 8/10Century Senior High SchoolGrades: 8-12Distance: 2.3 mi
Schools provided by the listing agent
- Elementary: Riverside Central
- Middle: Kellogg
- High: Century
Source: NorthstarMLS as distributed by MLS GRID. This data may not be complete. We recommend contacting the local school district to confirm school assignments for this home.
Get a cash offer in 3 minutes
Find out how much your home could sell for in as little as 3 minutes with a no-obligation cash offer.
Estimated market value$283,400
Get a cash offer in 3 minutes
Find out how much your home could sell for in as little as 3 minutes with a no-obligation cash offer.
Estimated market value
$283,400
