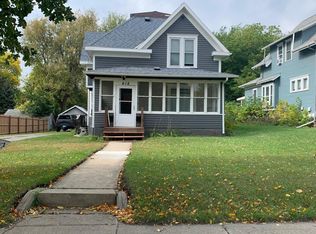Closed
$278,000
406 11th St SW, Willmar, MN 56201
6beds
2,882sqft
Single Family Residence
Built in 1919
0.31 Acres Lot
$279,500 Zestimate®
$96/sqft
$2,976 Estimated rent
Home value
$279,500
$221,000 - $352,000
$2,976/mo
Zestimate® history
Loading...
Owner options
Explore your selling options
What's special
Charming & Spacious 6-Bedroom Home with Rental Potential!
This beautifully updated 6-bedroom, 3- bathroom home offers the perfect blend of charm and modern convenience. The main floor boasts stunning hardwood floors, a cozy bedroom, a bright and inviting living space, and a functional kitchen. Upstairs, you'll find three additional bedrooms with brand-new carpet
and a refreshed full bath.
The lower level presents incredible potential, featuring 2 bedrooms, a bathroom, and a private entrance-ideal for a rental unit or in law suite. Recent upgrades include new paint throughout, updated wiring, and plumbing, ensuring peace of mind for years to come.
Step outside and fall in love with the manicured lawn and beautiful perennials that enhance the home's curb appeal. A white picket fence with arbors adorned with climbing roses adds storybook charm, while the fully fenced backyard offers complete privacy-perfect for relaxation or entertaining.
A detached 2-car garage with a loft provides ample storage space, making this home as practical as it is picturesque.
Move-in ready and full of character, this home is a must-see! Schedule your showing today!
Zillow last checked: 8 hours ago
Listing updated: April 16, 2025 at 07:47am
Listed by:
Jolene Joyce Ervin 320-522-0756,
Edina Realty
Bought with:
Shanelle Monreal
Coldwell Banker Realty
Source: NorthstarMLS as distributed by MLS GRID,MLS#: 6671538
Facts & features
Interior
Bedrooms & bathrooms
- Bedrooms: 6
- Bathrooms: 3
- Full bathrooms: 2
- 3/4 bathrooms: 1
Bedroom 1
- Level: Main
- Area: 132.08 Square Feet
- Dimensions: 10.4x12.7
Bedroom 2
- Level: Upper
- Area: 179.69 Square Feet
- Dimensions: 11.9x15.10
Bedroom 3
- Level: Upper
- Area: 136.8 Square Feet
- Dimensions: 8x17.10
Bedroom 4
- Level: Upper
- Area: 115.9 Square Feet
- Dimensions: 12.2x9.5
Bedroom 5
- Level: Main
- Area: 96.56 Square Feet
- Dimensions: 7.10x13.6
Dining room
- Level: Main
- Area: 235.6 Square Feet
- Dimensions: 15.5x15.2
Flex room
- Level: Basement
- Area: 67.15 Square Feet
- Dimensions: 7.9x8.5
Foyer
- Level: Main
- Area: 31.85 Square Feet
- Dimensions: 3.5x9.10
Kitchen
- Level: Main
- Area: 143.1 Square Feet
- Dimensions: 13.5x10.6
Kitchen
- Level: Main
- Area: 27.01 Square Feet
- Dimensions: 7.3x3.7
Kitchen 2nd
- Level: Basement
- Area: 85.54 Square Feet
- Dimensions: 9.1x9.4
Living room
- Level: Main
- Area: 291.72 Square Feet
- Dimensions: 14.3x20.4
Living room
- Level: Basement
- Area: 199.66 Square Feet
- Dimensions: 13.4x14.9
Other
- Level: Basement
- Area: 172.36 Square Feet
- Dimensions: 12.4x13.9
Sun room
- Level: Main
- Area: 100.11 Square Feet
- Dimensions: 7.10x14.1
Heating
- Forced Air
Cooling
- Central Air
Appliances
- Included: Dishwasher, Dryer, Stainless Steel Appliance(s)
Features
- Basement: Finished,Full
- Number of fireplaces: 1
- Fireplace features: Gas
Interior area
- Total structure area: 2,882
- Total interior livable area: 2,882 sqft
- Finished area above ground: 1,792
- Finished area below ground: 1,090
Property
Parking
- Total spaces: 2
- Parking features: Detached
- Garage spaces: 2
- Details: Garage Dimensions (20x20)
Accessibility
- Accessibility features: None
Features
- Levels: Two
- Stories: 2
- Fencing: Full,Privacy,Wood
Lot
- Size: 0.31 Acres
- Dimensions: 90 x 150
- Features: Corner Lot
Details
- Foundation area: 1090
- Parcel number: 950065770
- Zoning description: Residential-Single Family
Construction
Type & style
- Home type: SingleFamily
- Property subtype: Single Family Residence
Materials
- Brick/Stone, Vinyl Siding, Block
- Roof: Age Over 8 Years
Condition
- Age of Property: 106
- New construction: No
- Year built: 1919
Utilities & green energy
- Electric: Circuit Breakers, 100 Amp Service
- Gas: Natural Gas
- Sewer: City Sewer/Connected
- Water: City Water/Connected
Community & neighborhood
Location
- Region: Willmar
- Subdivision: First Add To The Town Of Willm
HOA & financial
HOA
- Has HOA: No
Price history
| Date | Event | Price |
|---|---|---|
| 4/15/2025 | Sold | $278,000-0.4%$96/sqft |
Source: | ||
| 3/10/2025 | Pending sale | $279,000$97/sqft |
Source: | ||
| 2/14/2025 | Listed for sale | $279,000+86%$97/sqft |
Source: | ||
| 5/2/2019 | Sold | $150,000+0.1%$52/sqft |
Source: | ||
| 3/26/2019 | Listed for sale | $149,900$52/sqft |
Source: Lakes Area Realty, Inc. #5203919 | ||
Public tax history
| Year | Property taxes | Tax assessment |
|---|---|---|
| 2024 | $2,022 +17.4% | $171,000 +9.8% |
| 2023 | $1,722 +20.1% | $155,800 +7.1% |
| 2022 | $1,434 +10.8% | $145,500 +17.9% |
Find assessor info on the county website
Neighborhood: 56201
Nearby schools
GreatSchools rating
- 5/10Roosevelt Elementary SchoolGrades: PK-5Distance: 1.1 mi
- 6/10Willmar Middle SchoolGrades: 6-8Distance: 1 mi
- 4/10Willmar Senior High SchoolGrades: 9-12Distance: 3.5 mi

Get pre-qualified for a loan
At Zillow Home Loans, we can pre-qualify you in as little as 5 minutes with no impact to your credit score.An equal housing lender. NMLS #10287.
